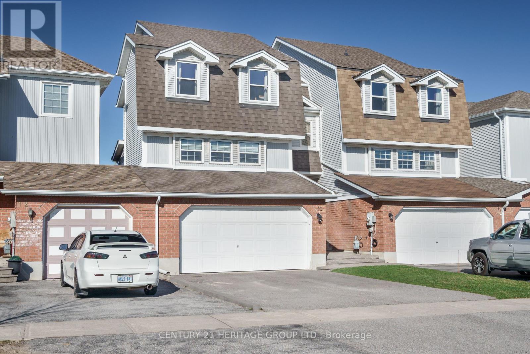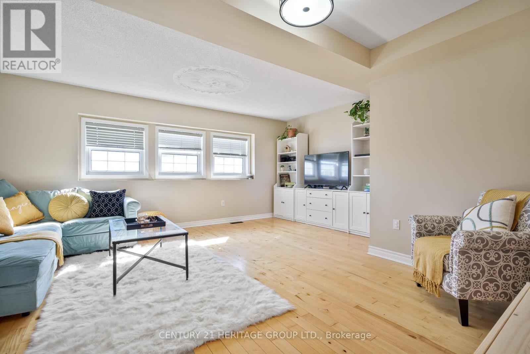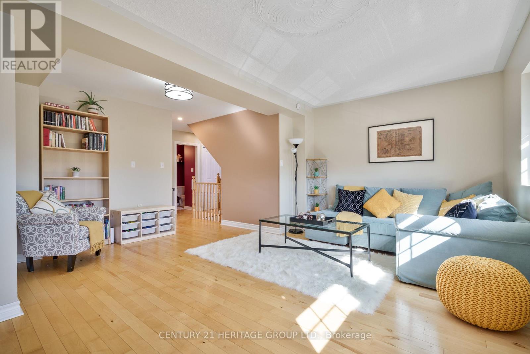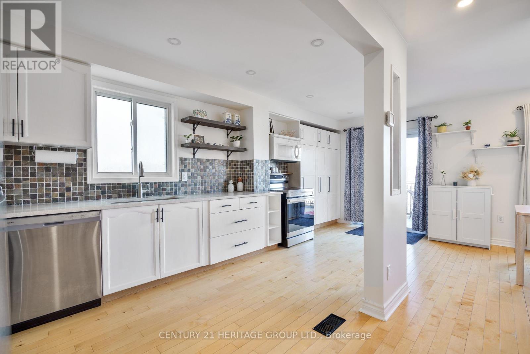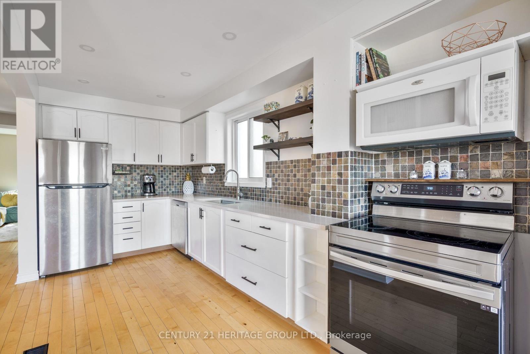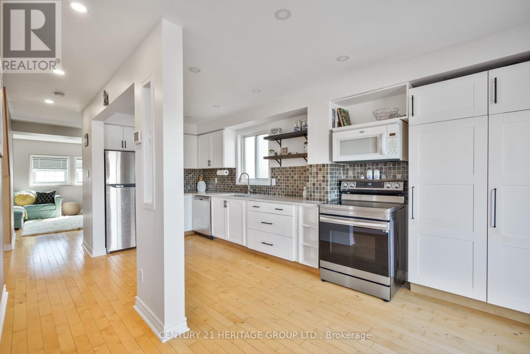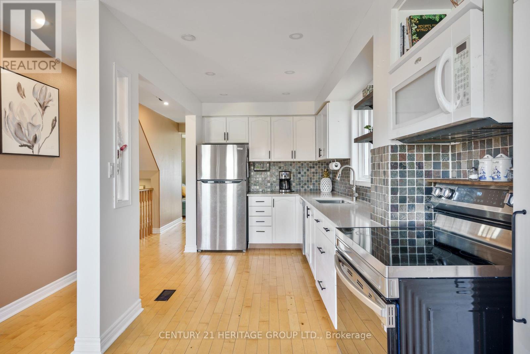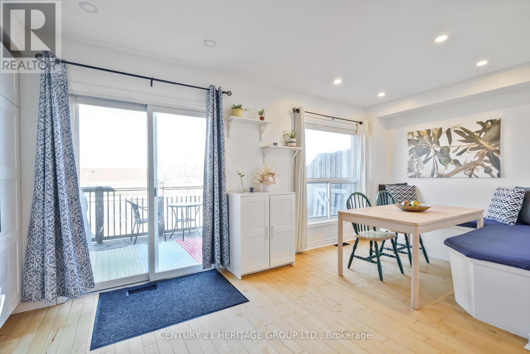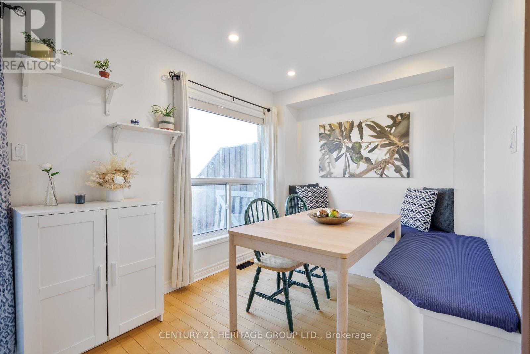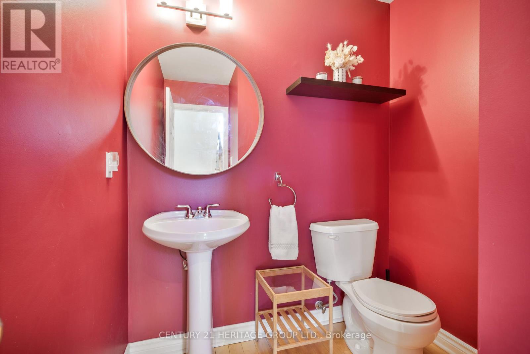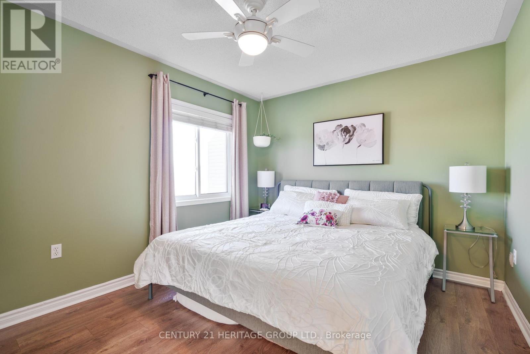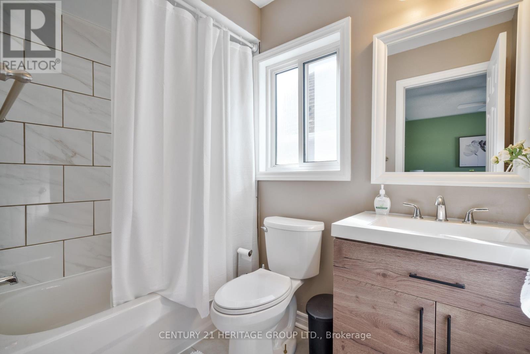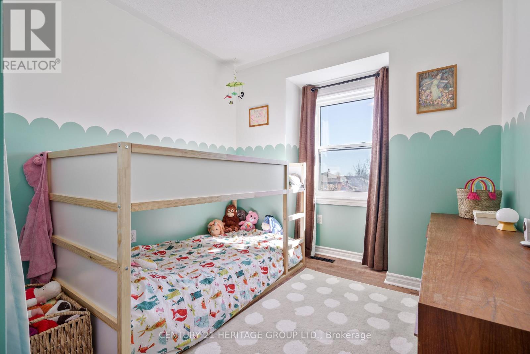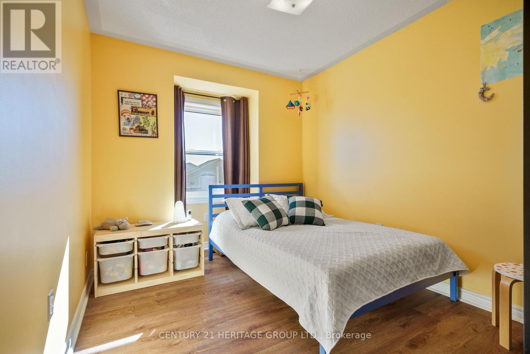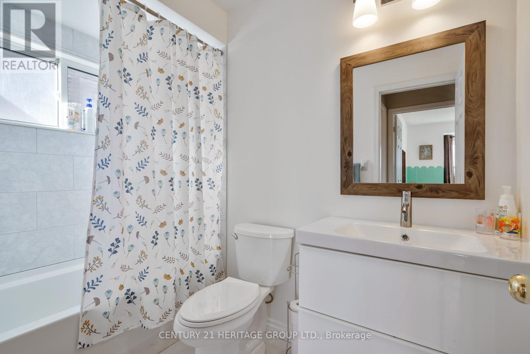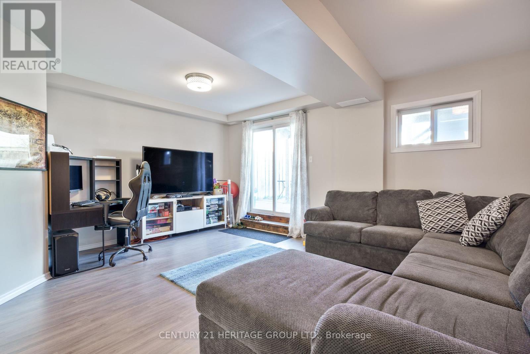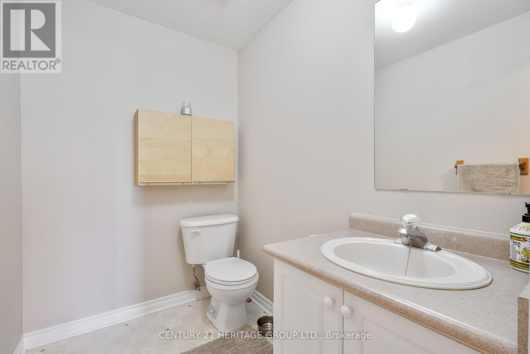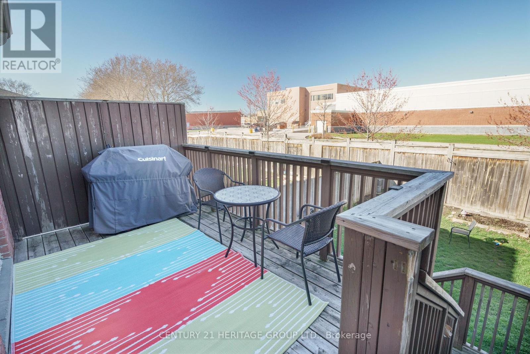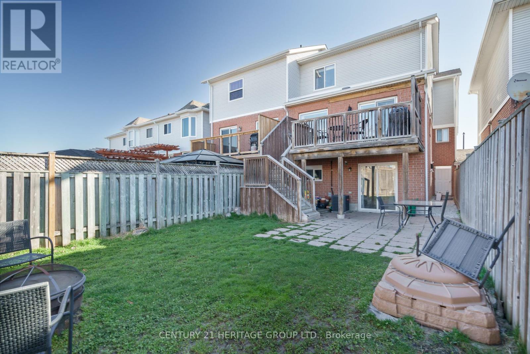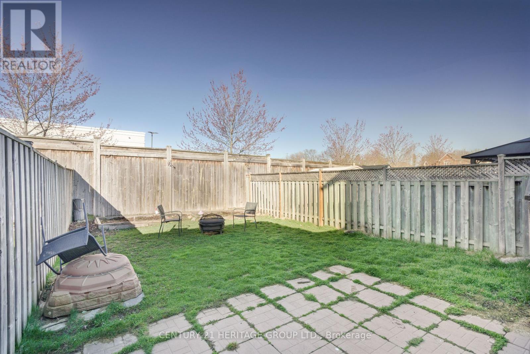3 Bedroom
4 Bathroom
Central Air Conditioning
Forced Air
$829,900
Exceptional spacious, open concept 2 car garage townhouse in a great location. Large Eat-in Kitchen with pot lights and ample cabinets for storage, walkout to huge deck with access to a fully fenced backyard. Finished lower level with 2 pc bath good for home office or entertainment. Close to shops, school, parks, lake, beach and minutes from highway 404. No carpets to worry, no neighbors behind, access to backyard through the garage, quiet area, a must to see for your clients because they will not be disappointed with the conveniences they will enjoy. **** EXTRAS **** Roof 2015, All appliances, Refrigerator, Oven, Dishwasher, Washer and Dryer, all ELF's. (id:12178)
Property Details
|
MLS® Number
|
N8250906 |
|
Property Type
|
Single Family |
|
Community Name
|
Keswick South |
|
Features
|
Carpet Free |
|
Parking Space Total
|
6 |
Building
|
Bathroom Total
|
4 |
|
Bedrooms Above Ground
|
3 |
|
Bedrooms Total
|
3 |
|
Appliances
|
Garage Door Opener Remote(s), Central Vacuum |
|
Basement Development
|
Finished |
|
Basement Features
|
Walk Out |
|
Basement Type
|
N/a (finished) |
|
Construction Style Attachment
|
Attached |
|
Cooling Type
|
Central Air Conditioning |
|
Exterior Finish
|
Brick, Vinyl Siding |
|
Foundation Type
|
Concrete, Block |
|
Heating Fuel
|
Natural Gas |
|
Heating Type
|
Forced Air |
|
Stories Total
|
2 |
|
Type
|
Row / Townhouse |
|
Utility Water
|
Municipal Water |
Parking
Land
|
Acreage
|
No |
|
Sewer
|
Sanitary Sewer |
|
Size Irregular
|
23.05 X 120.98 Ft |
|
Size Total Text
|
23.05 X 120.98 Ft|under 1/2 Acre |
Rooms
| Level |
Type |
Length |
Width |
Dimensions |
|
Second Level |
Primary Bedroom |
3.04 m |
3.81 m |
3.04 m x 3.81 m |
|
Second Level |
Bedroom 2 |
3.11 m |
2.61 m |
3.11 m x 2.61 m |
|
Second Level |
Bedroom 3 |
2.67 m |
2.44 m |
2.67 m x 2.44 m |
|
Lower Level |
Media |
5.35 m |
5.65 m |
5.35 m x 5.65 m |
|
Main Level |
Living Room |
5.47 m |
5 m |
5.47 m x 5 m |
|
Main Level |
Dining Room |
2.36 m |
2.05 m |
2.36 m x 2.05 m |
|
Main Level |
Kitchen |
2.48 m |
5.47 m |
2.48 m x 5.47 m |
https://www.realtor.ca/real-estate/26774830/10-wrendale-crescent-georgina-keswick-south

