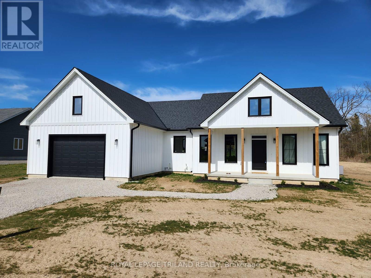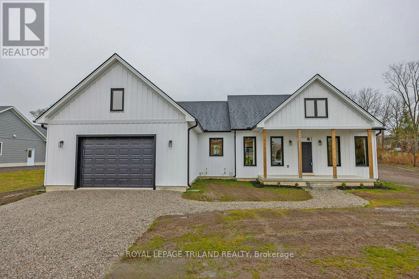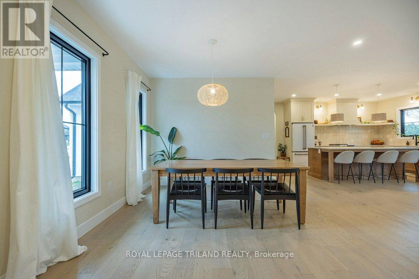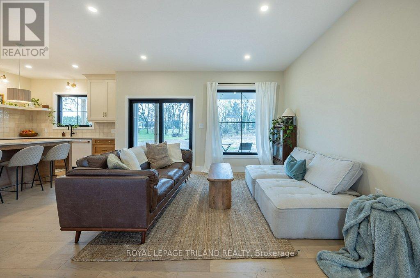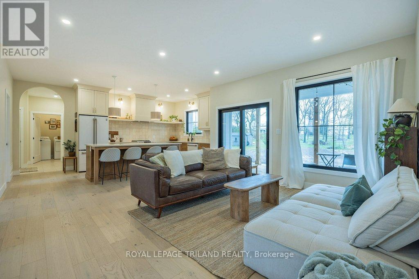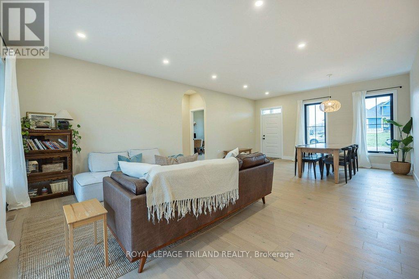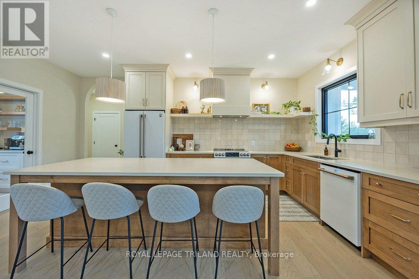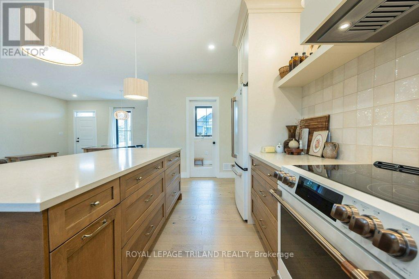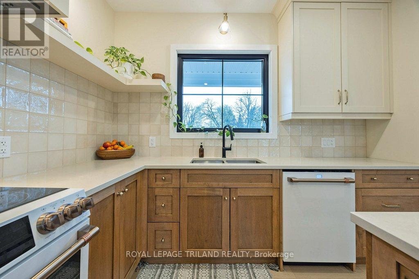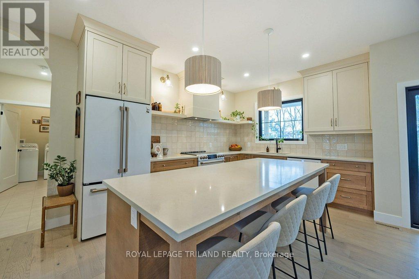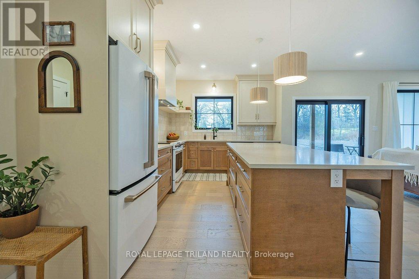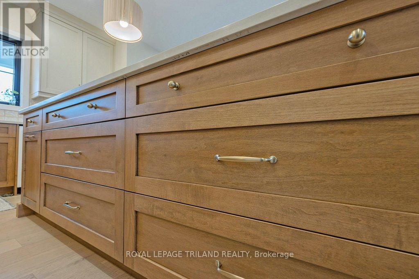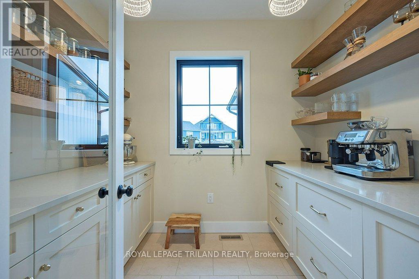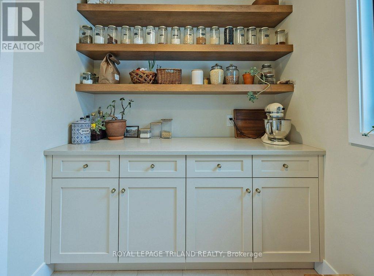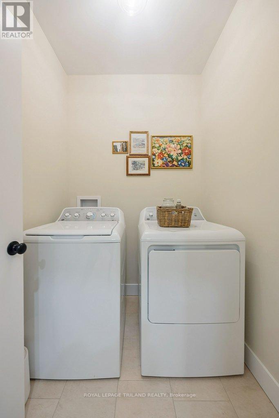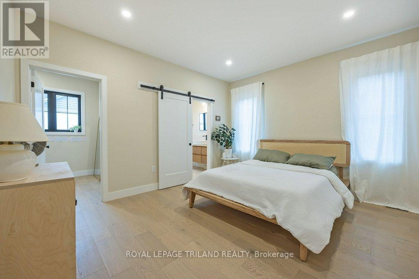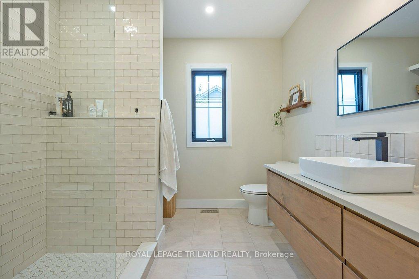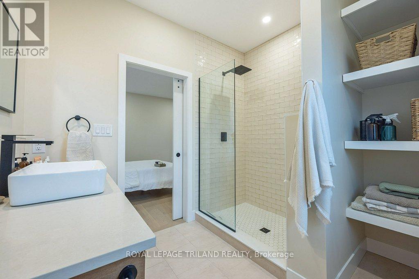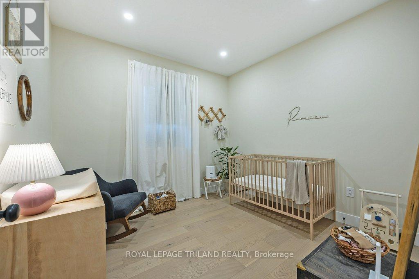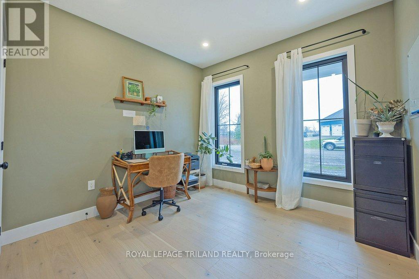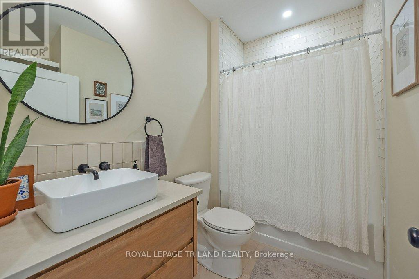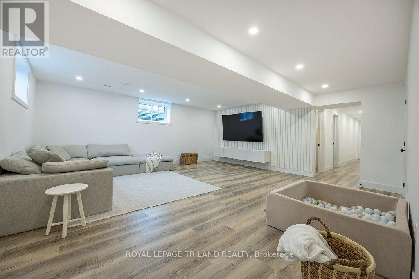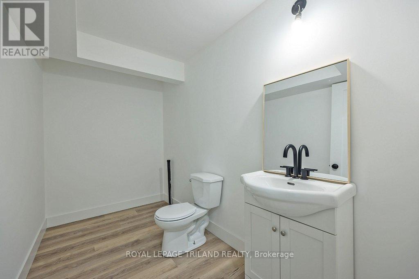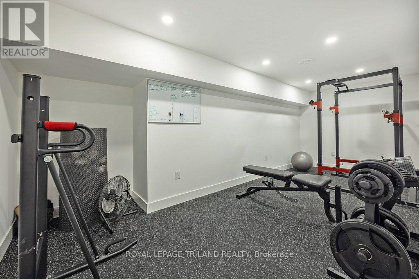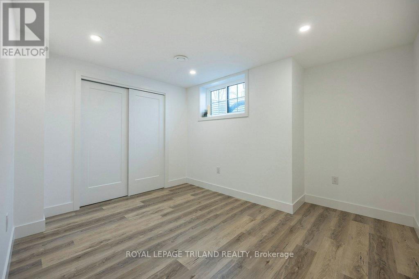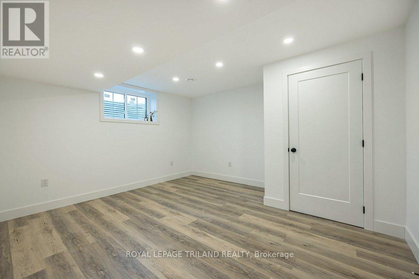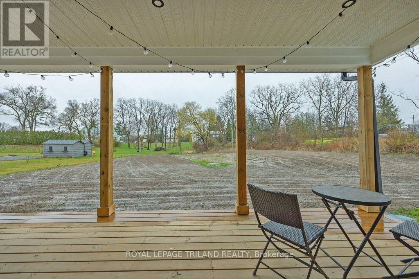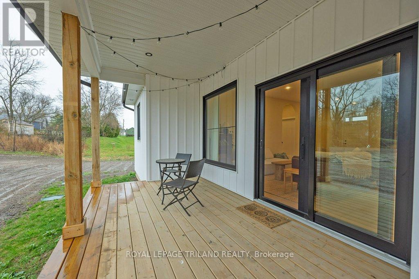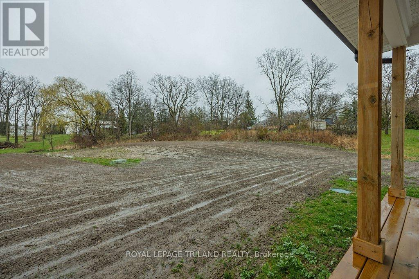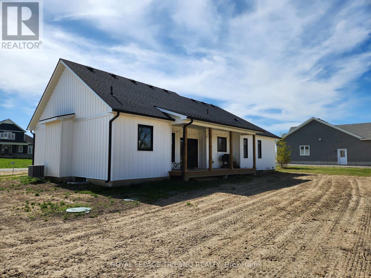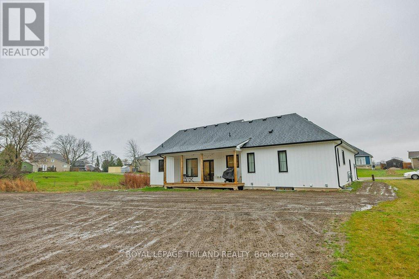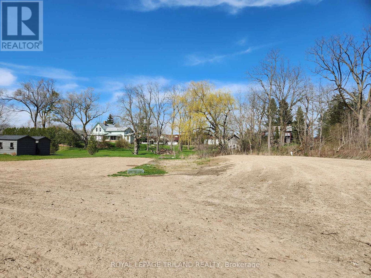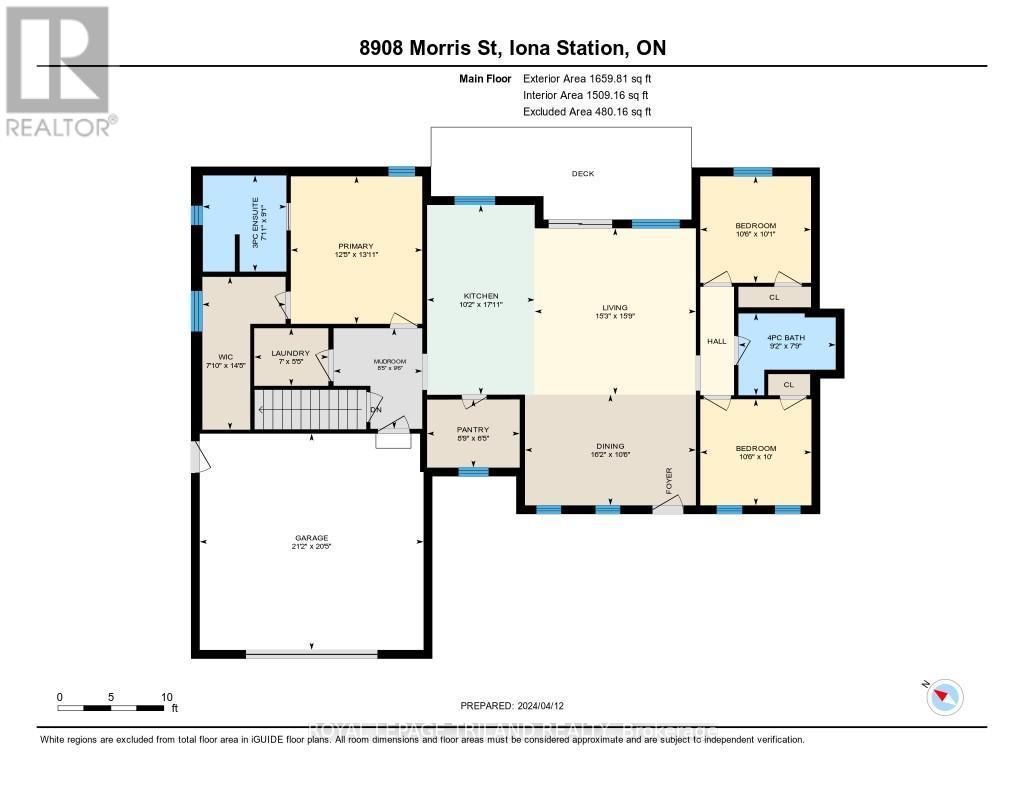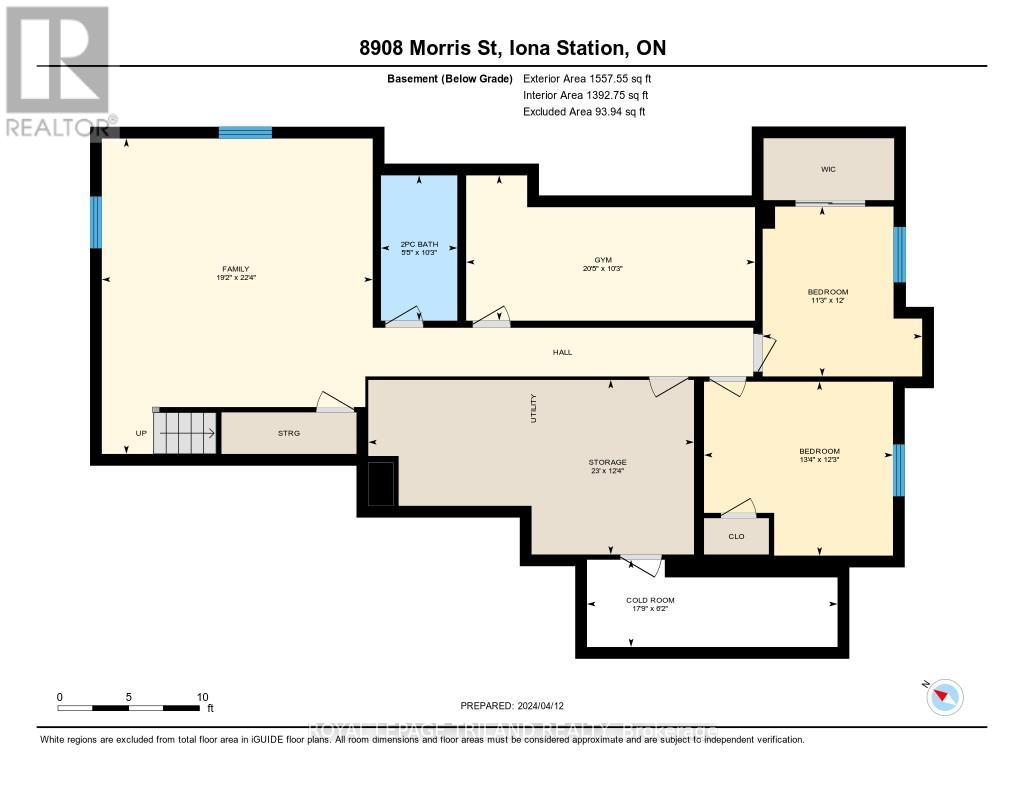5 Bedroom
3 Bathroom
Bungalow
Central Air Conditioning
Forced Air
$819,900
Pristine custom-built bungalow with a two-car attached garage sitting on a large country lot (just under approximately .80 of an acre). This 2022-built home boasts on the main floor with 9 ft ceilings the following: an open concept which welcomes a spacious custom kitchen with a large island all with quartz countertops, plus custom ordered kitchen appliances, dining room, large living room with access to a covered patio area and the huge rear yard. There is a large master bedroom on this level with a 3-piece ensuite and walk-in closet, plus 2 more generous size bedrooms, 4-piece bathroom, large mudroom, and of course, main floor laundry. Moving to the lower level with a large rec room, two large bedrooms, an exercise room, 2-piece bathroom, and storage. (id:12178)
Open House
This property has open houses!
Starts at:
1:00 pm
Ends at:
3:00 pm
Property Details
|
MLS® Number
|
X8233800 |
|
Property Type
|
Single Family |
|
Community Name
|
Iona |
|
Parking Space Total
|
4 |
Building
|
Bathroom Total
|
3 |
|
Bedrooms Above Ground
|
3 |
|
Bedrooms Below Ground
|
2 |
|
Bedrooms Total
|
5 |
|
Appliances
|
Garage Door Opener Remote(s), Dishwasher, Garage Door Opener, Refrigerator, Stove, Washer, Window Coverings |
|
Architectural Style
|
Bungalow |
|
Basement Development
|
Finished |
|
Basement Type
|
N/a (finished) |
|
Construction Style Attachment
|
Detached |
|
Cooling Type
|
Central Air Conditioning |
|
Exterior Finish
|
Vinyl Siding |
|
Foundation Type
|
Poured Concrete |
|
Heating Fuel
|
Natural Gas |
|
Heating Type
|
Forced Air |
|
Stories Total
|
1 |
|
Type
|
House |
|
Utility Water
|
Municipal Water |
Parking
Land
|
Acreage
|
No |
|
Sewer
|
Septic System |
|
Size Irregular
|
116.53 Acre |
|
Size Total Text
|
116.53 Acre|1/2 - 1.99 Acres |
Rooms
| Level |
Type |
Length |
Width |
Dimensions |
|
Basement |
Bedroom |
4.293 m |
3.94 m |
4.293 m x 3.94 m |
|
Basement |
Exercise Room |
5.893 m |
3.84 m |
5.893 m x 3.84 m |
|
Basement |
Recreational, Games Room |
7.163 m |
6.1 m |
7.163 m x 6.1 m |
|
Basement |
Bedroom |
3.71 m |
3.073 m |
3.71 m x 3.073 m |
|
Ground Level |
Kitchen |
4.115 m |
3.15 m |
4.115 m x 3.15 m |
|
Ground Level |
Living Room |
8.03 m |
4.95 m |
8.03 m x 4.95 m |
|
Ground Level |
Pantry |
2.743 m |
2.06 m |
2.743 m x 2.06 m |
|
Ground Level |
Primary Bedroom |
4.27 m |
3.84 m |
4.27 m x 3.84 m |
|
Ground Level |
Bedroom |
3.2 m |
3.07 m |
3.2 m x 3.07 m |
|
Ground Level |
Bedroom |
3.2 m |
3.07 m |
3.2 m x 3.07 m |
|
Ground Level |
Mud Room |
3.05 m |
2.62 m |
3.05 m x 2.62 m |
|
Ground Level |
Laundry Room |
2.16 m |
1.68 m |
2.16 m x 1.68 m |
https://www.realtor.ca/real-estate/26751396/8908-morris-street-duttondunwich-iona

