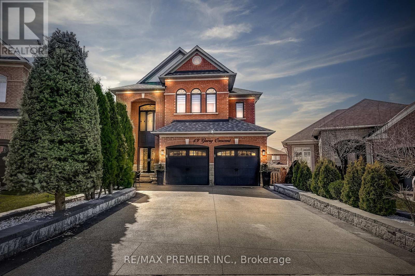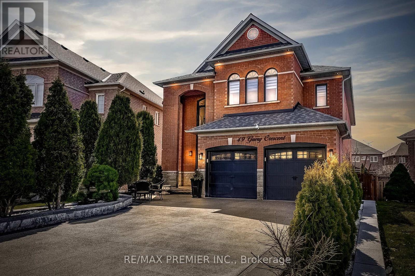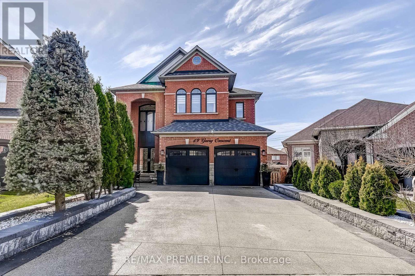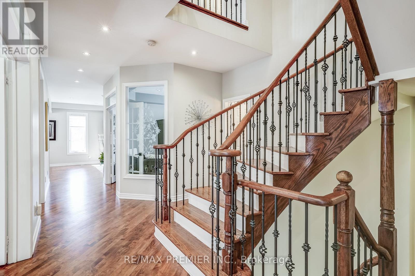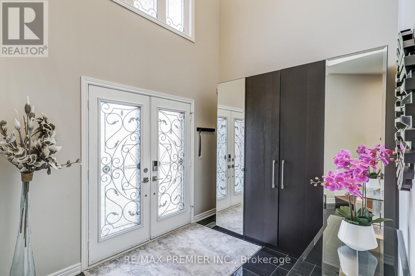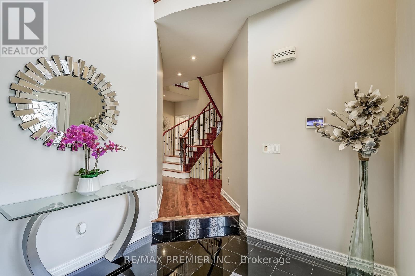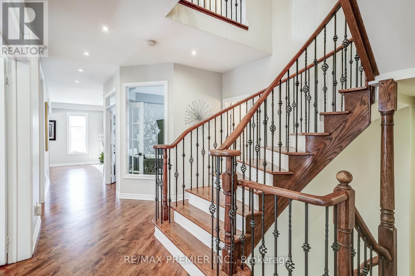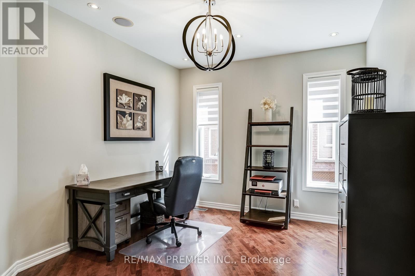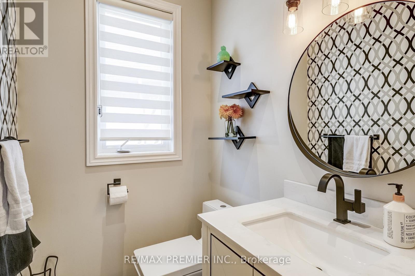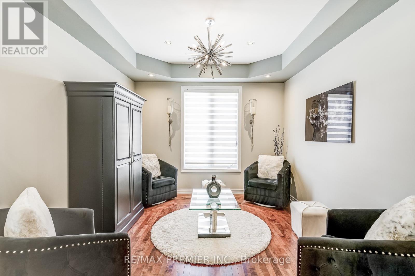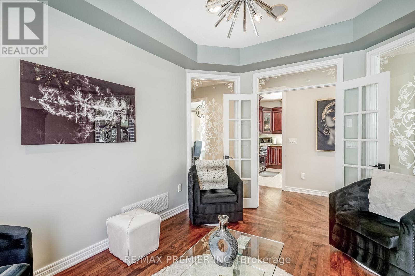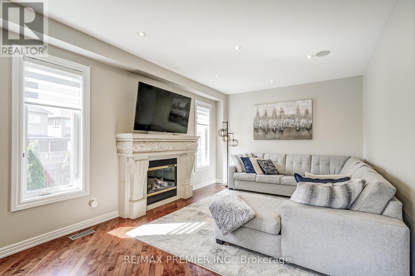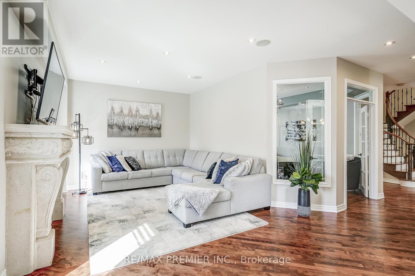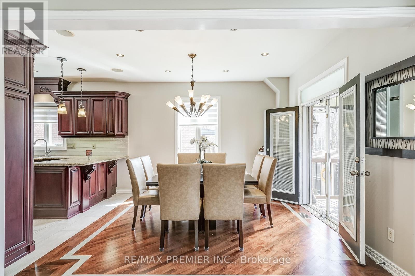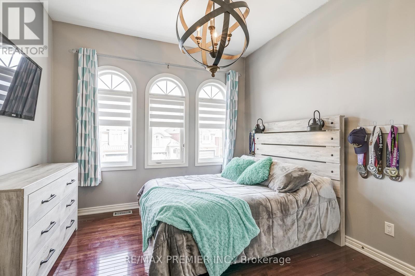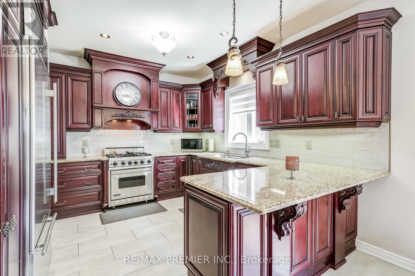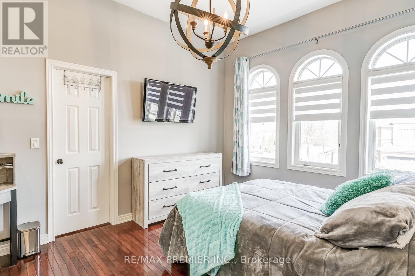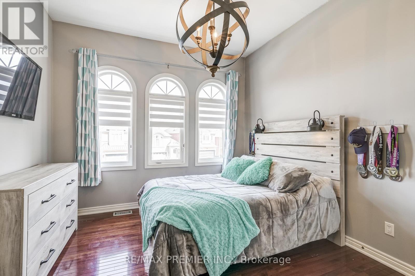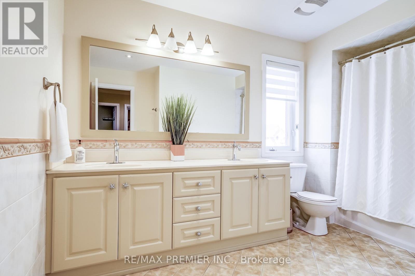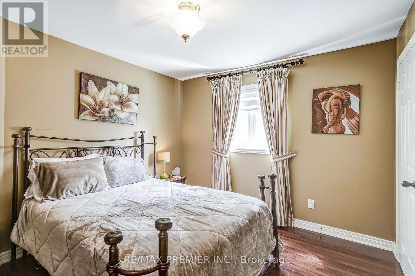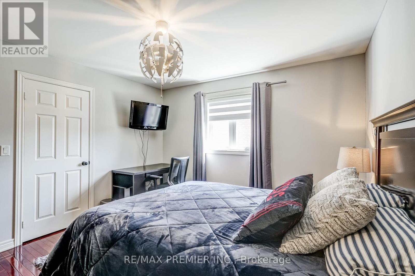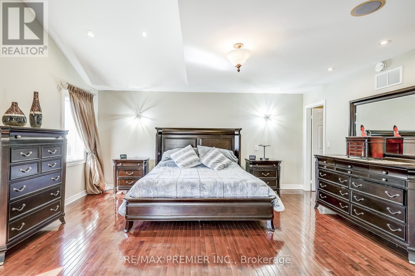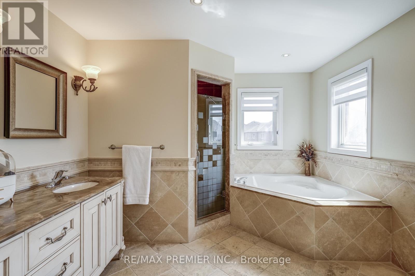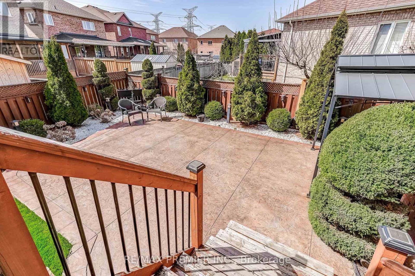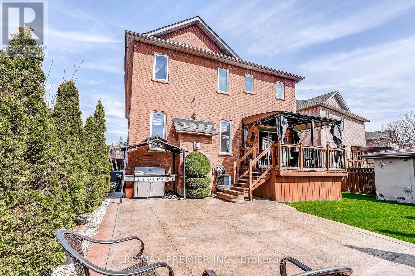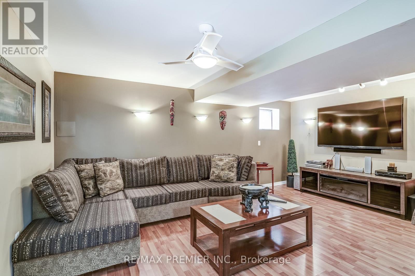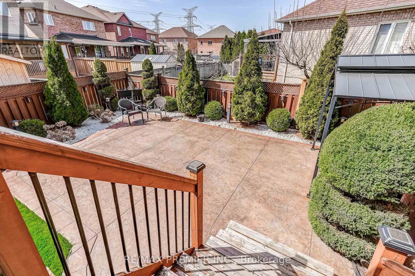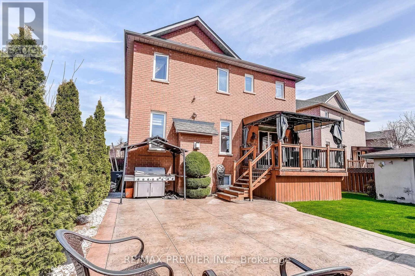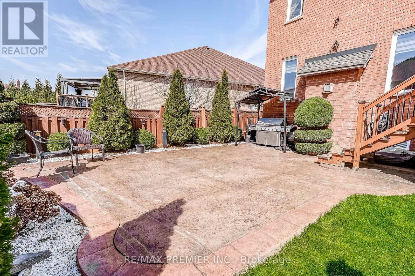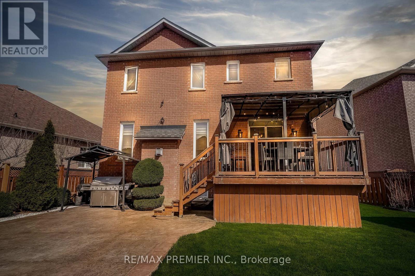5 Bedroom
5 Bathroom
Fireplace
Central Air Conditioning
Forced Air
Landscaped, Lawn Sprinkler
$1,868,000
This Stunning 4 Bedroom home on a pie Lot is located on a quiet family friendly crescent. The 9ft Ceilings make this 3000Sqft Plus a Professionally finished basement apartment with separate entrance thru garage feel even Larger. Every thing has been professionally upgrade from the bathrooms to the gleaming Harwood floors, countless LED pot lights. A chefs inspired kitchen with Professional grade appliances. The Outdoor are professionals landscaped to create your own personal oasis. The driveway is exposed aggregate concrete built to last. Centrally Located Close to all amenities and shopping. Parks and schools within walking distance, Easy access to Major roads and 400 series of Highways. **** EXTRAS **** All Elf's, S/S Viking Stove, S/S Sub Zero Fridge, S/S Bosh D/W, Stackable Washer/Dryer, Garage Cabinetry, Central vacuum &equip 2022, Furnace & A/C unit 2020, sprinkler system Hardwired landscape lighting,New Roof 2019, Armoire in entrance (id:12178)
Property Details
|
MLS® Number
|
N8231346 |
|
Property Type
|
Single Family |
|
Community Name
|
East Woodbridge |
|
Amenities Near By
|
Hospital, Park, Public Transit |
|
Community Features
|
Community Centre |
|
Features
|
In-law Suite |
|
Parking Space Total
|
6 |
|
Structure
|
Deck |
Building
|
Bathroom Total
|
5 |
|
Bedrooms Above Ground
|
4 |
|
Bedrooms Below Ground
|
1 |
|
Bedrooms Total
|
5 |
|
Appliances
|
Central Vacuum |
|
Basement Development
|
Finished |
|
Basement Features
|
Apartment In Basement |
|
Basement Type
|
N/a (finished) |
|
Construction Style Attachment
|
Detached |
|
Cooling Type
|
Central Air Conditioning |
|
Exterior Finish
|
Brick |
|
Fire Protection
|
Controlled Entry |
|
Fireplace Present
|
Yes |
|
Foundation Type
|
Concrete |
|
Heating Fuel
|
Natural Gas |
|
Heating Type
|
Forced Air |
|
Stories Total
|
2 |
|
Type
|
House |
|
Utility Water
|
Municipal Water |
Parking
Land
|
Acreage
|
No |
|
Land Amenities
|
Hospital, Park, Public Transit |
|
Landscape Features
|
Landscaped, Lawn Sprinkler |
|
Sewer
|
Sanitary Sewer |
|
Size Irregular
|
35.37 X 120 Ft ; Pie Lot Front 35' Side 120' Back 58.9' |
|
Size Total Text
|
35.37 X 120 Ft ; Pie Lot Front 35' Side 120' Back 58.9'|under 1/2 Acre |
Rooms
| Level |
Type |
Length |
Width |
Dimensions |
|
Second Level |
Primary Bedroom |
5.17 m |
5.15 m |
5.17 m x 5.15 m |
|
Second Level |
Bedroom 2 |
3.72 m |
4.31 m |
3.72 m x 4.31 m |
|
Second Level |
Bedroom 3 |
3.72 m |
3.19 m |
3.72 m x 3.19 m |
|
Second Level |
Bedroom 4 |
3.61 m |
4.52 m |
3.61 m x 4.52 m |
|
Basement |
Bedroom 5 |
3.27 m |
3.19 m |
3.27 m x 3.19 m |
|
Basement |
Kitchen |
1.95 m |
1.79 m |
1.95 m x 1.79 m |
|
Basement |
Great Room |
10.97 m |
5.3 m |
10.97 m x 5.3 m |
|
Main Level |
Kitchen |
3.45 m |
3.97 m |
3.45 m x 3.97 m |
|
Main Level |
Eating Area |
3.61 m |
3.45 m |
3.61 m x 3.45 m |
|
Main Level |
Family Room |
4.42 m |
5.32 m |
4.42 m x 5.32 m |
|
Main Level |
Dining Room |
3.28 m |
3.92 m |
3.28 m x 3.92 m |
|
Main Level |
Office |
3.33 m |
3.49 m |
3.33 m x 3.49 m |
Utilities
|
Sewer
|
Installed |
|
Cable
|
Installed |
https://www.realtor.ca/real-estate/26747311/49-guery-crescent-vaughan-east-woodbridge

