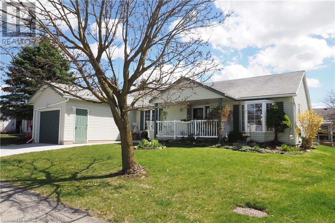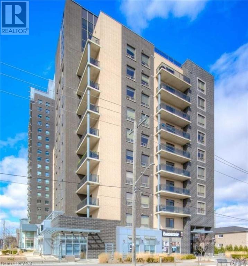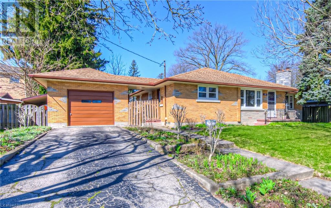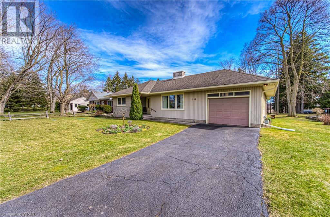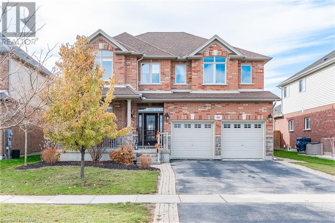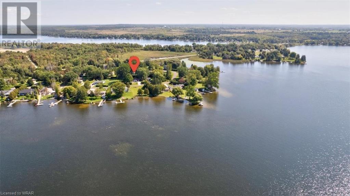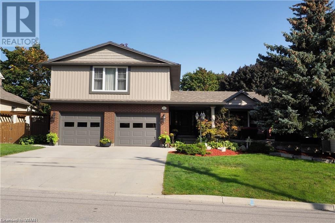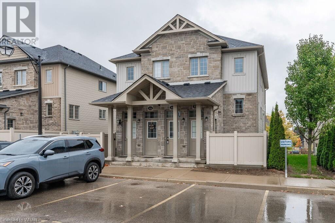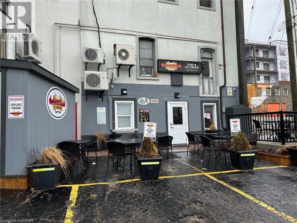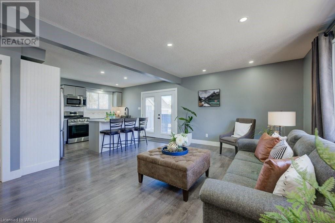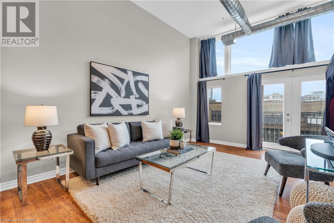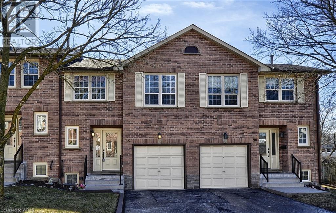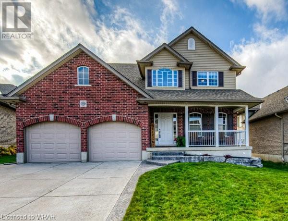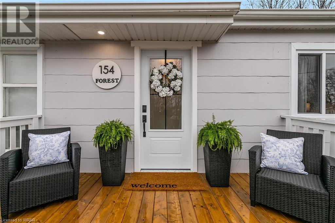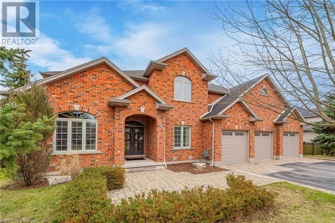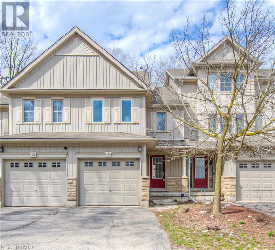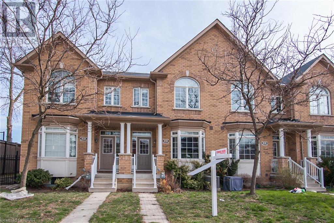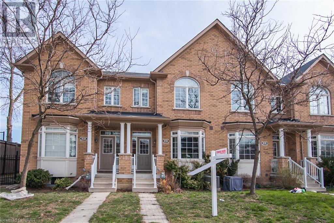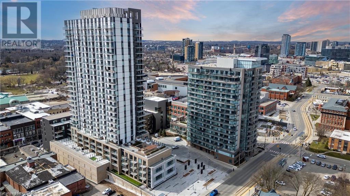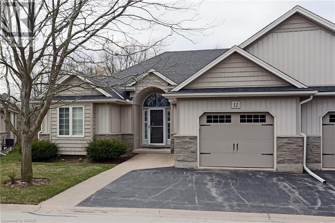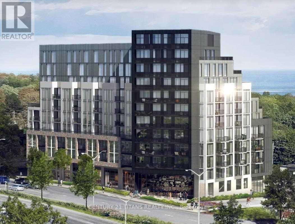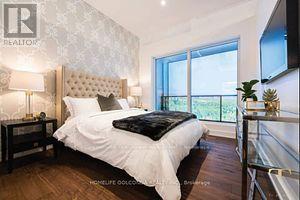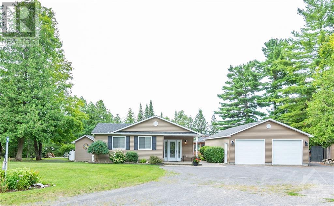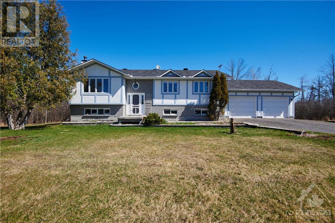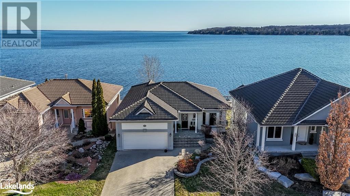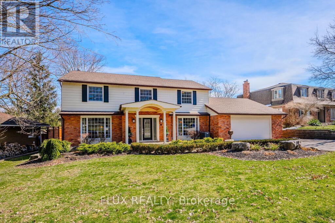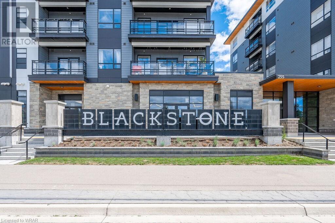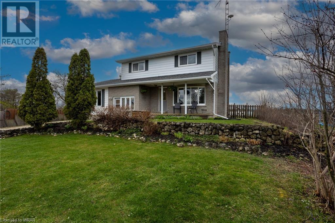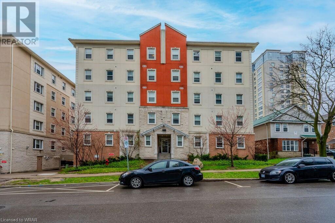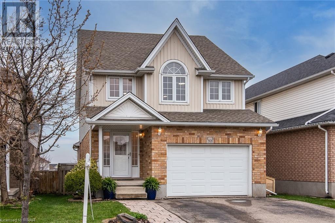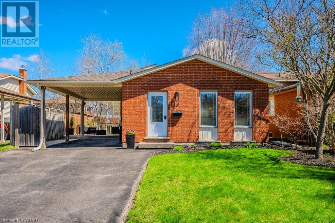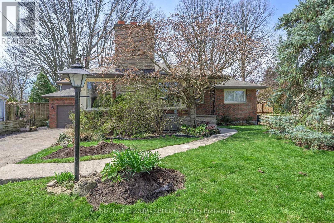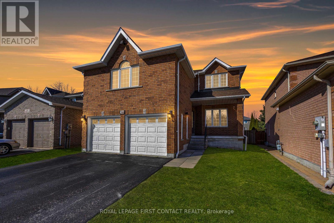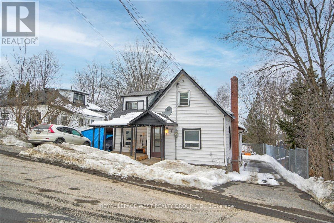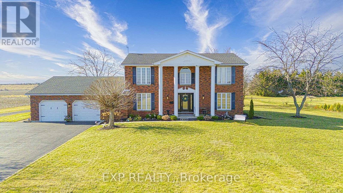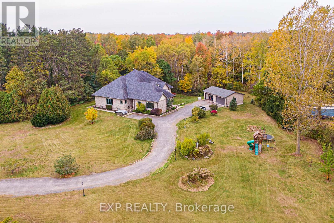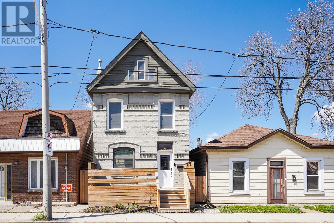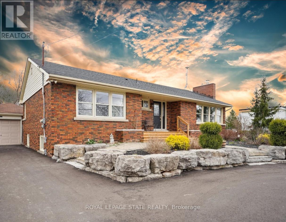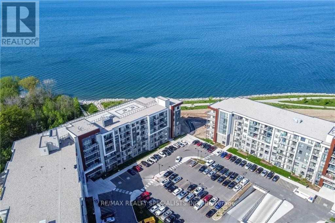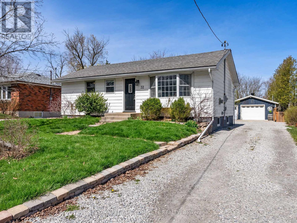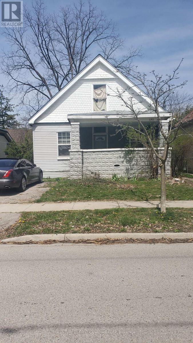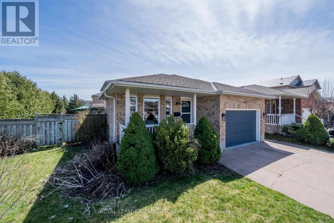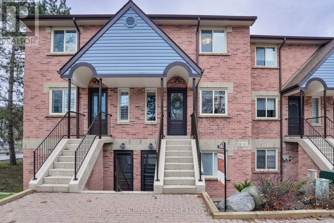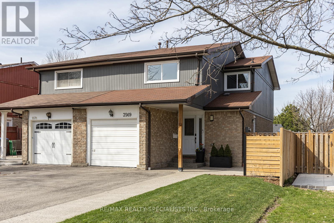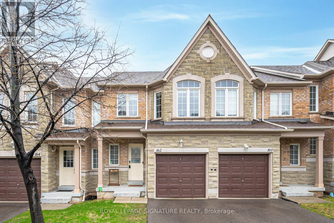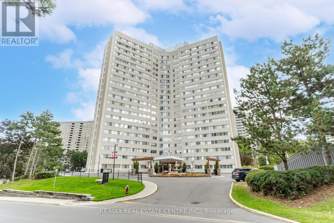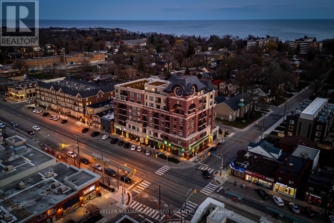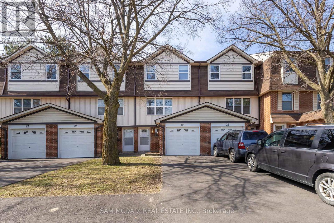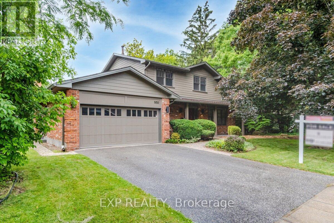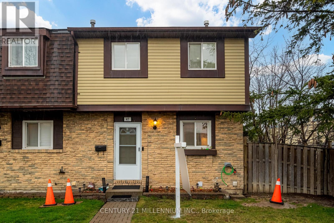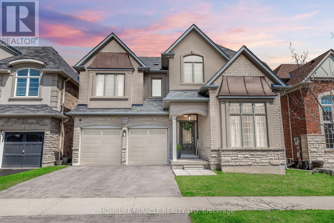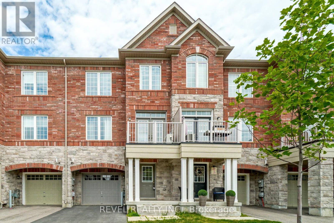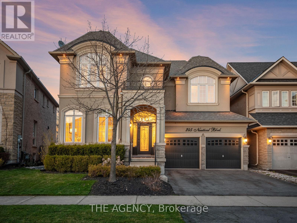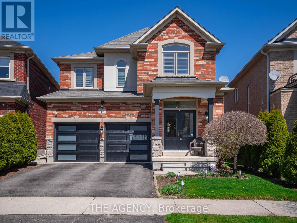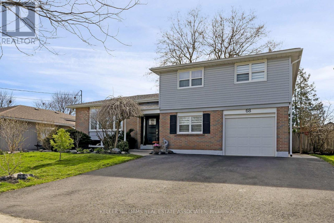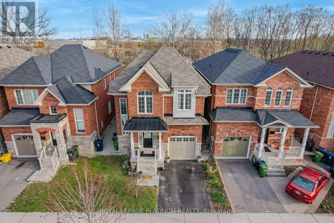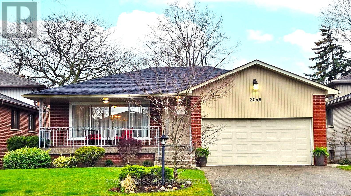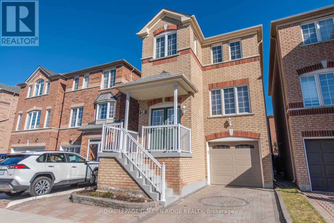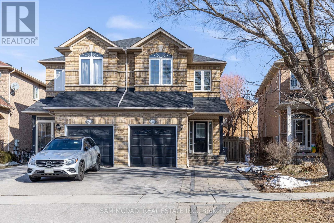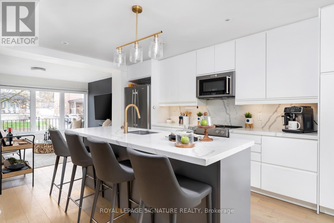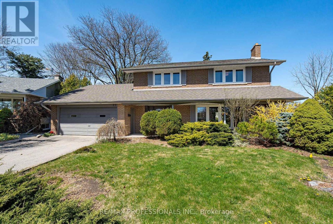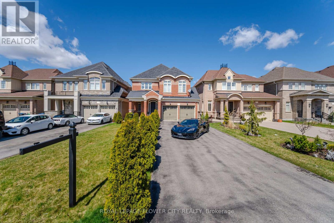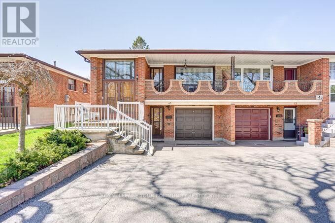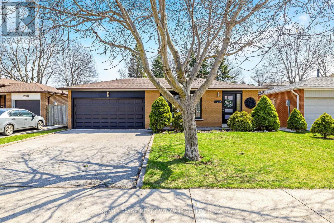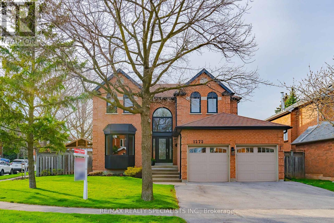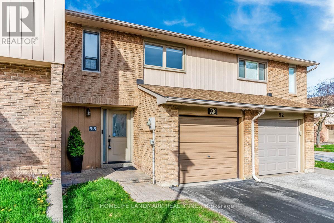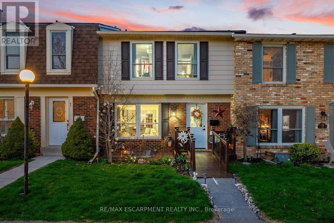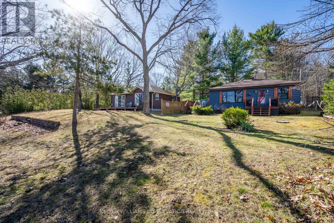Ontario Real Estate - Buying & Selling
Buying? (Self Serve)
We have thousands of Ontario properties for sale listed below. Use our powerful ‘Search/Filter Results’ button below to find your dream property. When you find one, simply complete the contact form found on the listing.
Buying? (Assisted)
Looking for something specific? Prefer assistance by a qualified local agent? No problem, complete our ‘Buyer’s Profile’ form and Red and White Realty™ will start a detailed search for you.
Selling Your Property?
List your home with Red and White Realty™ and get Sold! Get top dollar for your home with award winning service. Complete our ‘Seller’s Profile’ form to send us details about your property for sale.
"We are at your side each step of the way."
LOADING
#418 -90 Glen Everest Rd
Toronto, Ontario
New Condo, Only 1 Years Old. Great Location And 1 Parking Included. Close To Many Amenities, Gym, Restaurants, Public Transportation And More. Nice Balcony View. Stainless Steel Appliances With Granite Counter Tops. 1 Washroom. Very Close To Scarborough Bluffs And Downtown. Won't Last Long. Tenant Pays Own Hydro & Water (id:12178)
#n543 -7 Olympic Gdn Dr
Toronto, Ontario
Brandly new Unit Flooded with Natural Sunlight and Breathtaking Unobstructed Views. This 2+1 Bedroom Residence Boasts Upgraded Kitchen and Bathrooms, Elegant Laminate Floors, and Thoughtfully Installed Pot Lights. Indulge in Luxurious Amenities Including a Fitness Center, and a Spacious Party Room with Gatehouse Security for Added Peace of Mind. With the Subway and Shops Just Steps Away, This Home Offers a Perfect Blend of Style and Convenience. Cleaning will be provided prior to closing. (id:12178)
259 3 Mile Bay Road
White Lake, Ontario
Welcome to your lakeside paradise! This charming bungalow, enveloped by majestic pine trees & situated on the coveted shores of White Lake, offers a tranquil retreat just a short drive from Arnprior & a convenient 45-min commute to Ottawa. This property has it all! Outside, a spacious 24’x36’ insulated garage, 2 screened gazebos for enjoying the stunning views & your own private beach area. Hosting guests is a breeze with the insulated Bunkie that sleeps 3 & boasts a dedicated seasonal full bathroom. Inside an inviting open-concept living & dining area welcomes you, flowing seamlessly into a newly updated kitchen adorned with beautiful quartz countertops & backsplash. A spacious laundry room, 2 cozy bedrooms, & a full bathroom cater to your daily comfort. Additionally, a four-season porch expands your living space. White Lake is renowned for its excellent fishing, swimming, & leisurely boating experiences. Just a short 5-minute boat or drive away, to a beautiful lakeside restaurant. (id:12178)
5 Skeel Court
Ottawa, Ontario
Welcome to this bright and cheery home. There is lots to like. 3 + 2 bedroom Hi-ranch allows for flexibiity. A great home for young families offering large rooms & lots of outdoor activity space. Freshly painted w/ updates throughout. Main floor features a spacious living room and a super sized farm style dining area. Kitchen includes new countertop and flooring as well as a pot and pan holder. Primary Bedrm includes a clean, sparkling 3 piece ensuite. The main bath compliments the other two main floor bedrooms. The lower level has family room with wood stove, two additional bedrooms one of which is huge! The second full bath has a nice vibe to it. Laundry and a good sized storage room on this lower level, as well. Step outside into the screened porch deck to enjoy long summer evenings. Don’t forget the oversized two car garage. Propane furnace ‘19, HWT ‘23, Front shingles ‘24, rear shingles approx 10 yo., many new window panes ‘24, Star Link equipment. Come make it yours! (id:12178)
491 Aberdeen Boulevard
Midland, Ontario
Experience the epitome of luxury in this California-style ranch waterfront bungalow, nestled in the prestigious Tiffin by the Bay area. Perfect for discerning retirees or professional executives, this exquisite property boasts three bedrooms and three bathrooms, offering a rare lakeside opportunity as the lot extends directly into Georgian Bay. Envision creating your dream patio and dock on this unique waterfront canvas. From the coffered ceilings to the panoramic bay views visible from almost every room, each detail has been meticulously crafted for elegance and comfort. The open living space flows seamlessly to a tiled balcony with a retractable awning, perfect for enjoying the serene surroundings in any weather. The kitchen features granite countertops and a double oven, ideal for hosting and entertaining. The main floor features a primary bedroom complete with an ensuite and walk-in closet, epitomizing main-level convenience. Descend to the lower level where relaxation meets functionality with a cozy gas fireplace in the spacious family room, two additional bedrooms, a sophisticated wine cellar, and dedicated spaces for crafts and a home office. Step outside through the patio doors to a beautifully landscaped garden, fenced for privacy with direct access to the shore. The adjacent waterfront trail offers a gateway to endless outdoor activities, leading to vibrant downtown Midland, extending to Victoria Harbour, and beyond—perfect for biking, hiking, and rollerblading. Located close to essential amenities including bus stops, grocery stores, and museums, and with easy access to Highway 400, this home provides the perfect blend of tranquil waterfront living and urban convenience. Schedule your private viewing today and step into the lifestyle reserved for the few. This rare gem is more than a home—it's a living experience designed for those who seek the best in life. (id:12178)
11 Rosslinn Rd
Cambridge, Ontario
Dreaming of living in luxury? Look no further than 11 Rosslinn Road. This beautifully maintained detached home, located on a huge lot, is sure to be a showstopper! Located in the highly sought after West Galt neighbourhood, with top rated schools, beautiful parks & trails along the Grand River & minutes to downtown Galt with great local shops, dining & the gorgeous Cambridge Mill. Plus easy access to the 401 & Blair road that leads to Conestoga College, perfect for all commuters. As you walk through the front door you will be in awe by the grand entrance & spiral staircase. The stunning formal living room & dining room both have hardwood floors, glass french doors & large picturesque windows allowing for an abundance of natural light. The spacious kitchen features integrated appliances with matching custom panels, plenty of cabinet space, a stand-out hood range, & matching bar. Plus access to the sunroom, which feels like you are vacationing in Italy, providing the perfect place to relax with your morning coffee. The family room has hardwood flooring &a natural gas fireplace for those cozy winter nights. The main floor is complete with a large laundry room, two2pc powder rooms & access to the double car garage. Upstairs you will find 3 spacious bedrooms & the main5pc bathroom, plus the large primary suite with a walk-in closet & a gorgeous 4pc ensuite that features marble tile, a luxurious bathtub & stand-in shower. The fully finished WALKOUT basement is the entertainer's dream with a bar area, pool table, & projector set up, perfect to watch the game or have a family movie night! The basement also features pot lights throughout, a 3pc bathroom, a bonus room & doors that lead to your fully fenced in private backyard & hot tub. The spacious backyard showcases a large lot with landscaping rocks, a stone patio & deck. The double car driveway allows parking for 4 cars & an additional 2 in the garage. This could be your dream home! Call today for a private tour. (id:12178)
247 Northfield Drive E Unit# 410
Waterloo, Ontario
Introducing the Bodil Suite! This sought-after one-bedroom unit in the modern Blackstone complex has all the features you desire: an elegant layout with ample natural light, 9-foot ceilings, upgraded vinyl floors, a walk-in closet, and a balcony. Inside, you'll appreciate the convenience of an en-suite stacked washer/dryer. The kitchen is equipped with upgraded quartz countertops and stainless steel appliances, including a built-in microwave. Residents can take advantage of fantastic amenities such as a fully equipped gym, a vibrant party lounge, and a convenient bike storage room. On sunny days, unwind on the outdoor terrace with BBQs and a cozy gas fire pit. Additionally, there's an underground parking spot and storage for winter tires and holiday decorations. Conveniently situated near St. Jacobs farmers market, Conestoga Mall, expressway exits, LRT stations, RIM Park, and picturesque walking and biking trails. (id:12178)
224241 Southgate Road 22 Road
Holstein, Ontario
Nestled in the country neighborhood of Dromore, this delightful two-story home offers the perfect example of countryside living with modern comforts. Situated on a generous half-acre lot, this property boasts not only a spacious home but also an inviting in-ground pool, perfect for those lazy summer days. As you step inside, you'll be greeted by the warmth of a cozy interior. The heart of the home lies in its large kitchen, where culinary adventures await. Equipped with ample countertop space and storage, it's a haven for both the home chef and entertainer. Upstairs, find sanctuary in the well-appointed bedrooms, each offering comfort and privacy. Whether you're seeking a peaceful retreat or a space to unwind, this home accommodates your every need. Outside, the allure continues with a detached shop, providing the ideal space for hobbies, projects, or additional storage. From gardening tools to DIY endeavors, there's room for it all. And of course, we have to mention the in-ground pool that will provide you and your family with endless hours of relaxation and enjoyment. Whether you're hosting a summertime BBQ or simply basking in the sun, this oasis is sure to be the focal point of countless memories. With its blend of rural serenity and modern amenities, this property offers a lifestyle that's as inviting as it is rewarding. Welcome home to country living. (id:12178)
253 Lester Street Street Unit# 1
Waterloo, Ontario
Check everything off your list! Located in the heart of University District, this two bedroom condo is just steps to both Wilfrid Laurier University and University of Waterloo! Surrounded by all the necessary amenities- shopping, restaurants, groceries and just a short walk to public transportation including the Region’s efficient light rail transit and bus system! This excellent split floorplan has a central living/dining area with two large bedrooms on either side of the main area. Guests can enter via the secured building entrance and BONUS! just down the hall from is the kitchen is a second secured door which allows private entry straight to the unit for occupants! The kitchen is classic white shaker with a large storage pantry; choose a trendy new paint colour and update the flooring in the bedrooms and you could make this student home super cute!! Many large windows and handy all inclusive condo fee! Vacant possession available in August! An excellent and affordable opportunity for parents or investors! (id:12178)
908 Copper Leaf Crescent
Kitchener, Ontario
Welcome to your next home at 908 Copper Leaf Crescent, a beautifully constructed residence designed for comfort and elegance within a family friendly community. As you step inside, you're greeted by an open design that seamlessly combines the living, dining, and kitchen areas, accentuated by vaulted ceilings that add a sense of spaciousness and grandeur. Natural light floods the space, creating a warm and inviting atmosphere perfect for both relaxing and entertaining. The house boasts three generously sized bedrooms on the second level, complemented by three well-appointed bathrooms throughout the home. The master bedroom is a true retreat, boasting en-suite privileges including a soothing whirlpool and separate shower, ensuring a spa-like experience right at home. Additionally take advantage of the huge walk-up attic with hydro which offers extensive storage options. Furthermore, the property boasts a versatile lower level that offers a fourth bedroom or a dedicated space for a home office, complemented by the luxury of a private sauna—perfect for unwinding after a long day. This home is situated within a welcoming community, a stone's throw away from essential amenities and easy highway access. Enjoy the convenience of having the Walmart Supercentre and a selection of other shopping options within close proximity. 908 Copper Leaf Crescent is not just a house; it's a place to call home. With its thoughtful layout, oversized insulated single car garage and double driveway, quality construction, and ideal location, it stands ready to meet the needs and dreams of any family looking for their forever home. (id:12178)
261 Camille Crescent
Waterloo, Ontario
Welcome to your dream home in Waterloo! This stunning 2+1 bedroom, 2 full bathroom back split offers a perfect blend of modern elegance and practical functionality. As you step inside, you're greeted by a gorgeous kitchen that's sure to inspire your inner chef. Adorned with sleek quartz countertops, stainless steel appliances, and ample storage provided by soft-close cupboards and drawers, this kitchen is as beautiful as it is functional. The oversized island doubles as a convenient breakfast bar, ideal for casual dining or entertaining guests. The sliding doors leading to the patio & gas line for the BBQ are perfect for those summer get togethers. The kitchen flows into the rest of the main floor which boasts an inviting open concept layout, flooded with natural light that accentuates the gleaming hardwood floors and creates a warm, welcoming atmosphere. Whether you're relaxing with family or hosting gatherings, this space is designed for both comfort and style. Retreat to the oversized primary bedroom, a luxurious sanctuary featuring a spacious closet complete with a custom organizer, ensuring ample storage for all your belongings. With its thoughtful design and attention to detail, this bedroom offers a serene escape at the end of a busy day. The upper level also features a second bedroom and a nicely finished 4-piece bathroom. The lower level provides more great space for relaxing or entertaining in the large family room with built in bar top. It also has an additional bedroom that is perfect for a home office and a convenient 3-piece bathroom. The unfinished basement provides flexible space to transform into whatever suits your needs. Located in a highly sought-after area of Waterloo, this home offers the perfect blend of convenience and tranquility. Close to schools, parks, Conestoga Mall, and the expressway, you'll enjoy easy access to all the amenities and attractions the area has to offer. Come see it for yourself before it is gone! (id:12178)
417 High St
London, Ontario
You want Everything? You got it! Location, Check! With an ideal Old South location, walking distance to LHSC, close to Wortley Village and easy access to 401. Living Space, Check! This easy living floorplan, with plenty of square footage, separate living areas and multiple entrances you've got room to grow for some big families. Outdoor Space, Check! With a family size fenced yard, gorgeous landscaping, a giant entertainers deck that even has a hand-built pizza oven. Out front there's another big yard with more trees and perennials plus a huge driveway with parking for at least 6 cars, maybe more! Improvements, Check! A long list of updates including updated open chefs kitchen (2015) with inductive stove top, wall ovens and panelled dishwasher and solid walnut countertops with breakfast bar. Whoever is cooking can enjoy their guests in the open main floor family room with abundant windows that spills out onto the family size deck. Beyond the family room is a sunroom that overlooks the indoor heated in-ground pool that you can enjoy a view of the garden and even the stars from! The pool even comes with an insulated cover to keep things warm. At the front of the home is a huge open dining/living room with wood burning fireplace. The principal bedroom with french doors that provide private access to the deck and yard for morning coffee or a late night glass of wine. The ensuite bath (2015) with heated floor is a lovely bonus. The second bedroom shares a convenient family bathroom (2015) right across the hall. The large third bedroom is up a short flight of stairs from the family area. There's a side entrance for the lower level with a newer egress window (2023) that provides separate living potential. There's a modern 3 piece bath (2012), huge rec room, 2 potential bedrooms, laundry room and storage that all make for numerous options for families to enjoy. There are 2 furnaces for efficient heating, no rented or leased equipment. Fireplace needs WETT certification. (id:12178)
36 Batteaux St
Barrie, Ontario
Welcome home! All brick 2 storey home located in desirable Ardagh Bluffs. This well-situated home offers easy access to shopping, schools, rec centre, walking trails and so much more. Central location makes getting to work easy whether you go south, north, west to Base Borden or stay in town. Contemporary design is ideal for family living. Come up the walkway to a large, covered porch. This is the perfect spot to relax and watch the kids playing at Batteaux Park, right across the road. Enter the home you will find a living room and dining room perfect for more formal occasions. Across the generous foyer you will find a den or home office, great for working from home or for quiet study time. Across the back of the home, you will find the kitchen and large eating area ideal for more casual dining and get togethers. Walkout from the kitchen and you have a hot tub with gazebo cover, just the thing for unwinding at the end of the day. Backyard is fully fenced and has a large concrete patio for al fresco dining on summers eveningsHeading upstairs we find a large great room with fireplace, great for relaxing and watching your favourite sports or binge watching you favourite shows. Up a few more steps and we have the private area of the home. 3 generous bedrooms mean everyone can have their own bedroom and perhaps one for guests. These bedrooms share an updated full bathroom. Laundry room is on this level where all the dirty laundry is made. Lastly, when mom & dad wish to retire, we have the generous sized primary suite with full ensuite. There is a full basement that feature a separate entrance from the garage and has high ceilings a good-sized windows. Perfect for finishing as a separate living space for area for family fun. House has been freshly painted in 2024 and offers hard surface flooring in most areas. (id:12178)
4 Cora St E
Huntsville, Ontario
Welcome to this exceptional opportunity to own a piece prime real estate in the heart of Huntsville! Nestled just steps away from the bustling downtown core, this property offers a unique investment opportunity with three distinct living spaces, Consisting of 4 Bedroom, 3 bedroom and a spacious two-bedroom unit. Situated in a highly sought-after area, this duplex with a basement apartment is conveniently located within walking distance to downtown Huntsville's array of shops, restaurants, parks, and amenities, allowing residents to enjoy a vibrant urban lifestyle with easy access to all the city has to offer. This property presents an excellent opportunity for investors or owner-occupiers looking to generate rental income to help with mortgage payments. Whether you choose to rent out all units or occupy one while renting the others, this property offers flexibility and the potential for a steady revenue stream. This legal non-conforming duplex has undergone significant recent improvements and is currently being operated as two apartment rental units. Leases are for one year and are net leases, with tenants responsible for gas, hydro, and water usage, as well as grass cutting and snow removal. The property boasts plenty of tenant and guest parking. (id:12178)
7254 Mud St
Grimsby, Ontario
Introducing a captivating retreat nestled within the serene landscapes of Grimsby: 7254 Mud St East. This newly listed estate redefines luxury living, offering a harmonious blend of modern elegance and natural beauty. Step into this immaculate residence and discover 4 Bedrooms: A sanctuary of comfort awaits in the four thoughtfully designed bedrooms, providing ample space for relaxation and rejuvenation. Enjoy a large walk in closet and spacious bathroom in the ensuite. Newly upgraded kitchen with sleek countertops, and abundant storage space, creating an inviting atmosphere for culinary creativity. Stepping out from the kitchen is a screened-in sunroom with Hot Tub. Unwind in style offering the perfect retreat to relax and soak away the stresses of the day while being surrounded by nature's beauty. A luxurious in-ground heated saltwater pool awaits, providing a haven for leisure and recreation amidst lush greenery. Further back, a 44' x 60' Detached Insulated Workshop awaits, offering endless possibilities, ready to tackle any projects. Situated on a 1.48-acre lot, this property offers refined living on nature's canvas. Whether hosting gatherings, or pursuing personal passions in the workshop, every aspect of this estate is designed to elevate the everyday experience. Don't miss the opportunity to make 7254 Mud St E your own private sanctuarya place where luxury, comfort, and tranquility converge. Schedule your showing today & embark on a journey to elevated Grimsby living. (id:12178)
21 Old Mill Rd
Brant, Ontario
Welcome To 21 Old Mill Street! Dream Home With 8,183Sqft Total Living Space Set Against The Backdrop Of 16 Sprawling Acres Estate Offering An Abundance Of Space & Endless Possibilities. Impressive Residence Boasts 6 Bedrooms, Perfect For Those Looking To Entertain, A Haven For Friends & Family. Enter This Meticulously Designed Home & You Are Greeted By A Grand Foyer That Sets The Tone For The Sheer Magnitude Of This Property. Embrace Effortless Living With An Open Concept Main Floor. Featuring A Sumptuous Primary Suite & 3 Additional Spacious Bedrooms. Ascend To The Expansive Lower Level Where You'll Find A Movie Room For Private Screenings Or Immersive Cinematic Experience. The Basement Offers A Spacious Area That Can Effortlessly Serve As A Recreational Space, Home Gym Or Entertainment Hub. Detached Multi-Car Garage Serves As More Than Just A Space For Vehicles. Its Generous Dimensions Offer Abundant Storage & Workspace For Hobbyists & Collectors. With 16 Acres At Your Disposal The Possibilities Are Endless! **** EXTRAS **** Windows ('10), Roof ('10), Fully-Furnished (Optional). (id:12178)
215 Wellington St N
Hamilton, Ontario
Stunning urban chic 3-Storey brick century home. Boasting 1,450 Sqft of character-filled living space. The Living Room and Kitchen showcase exposed brick walls, complemented by deep baseboards and hardwood floors throughout. The Attic, finished and versatile, can serve as a primary bedroom or a spacious office space to work from home! Double driveway in rear with sliding locked gate. Roof replaced in 2023, new carpet installed in 2024, upgraded with new copper pipes throughout, and fully enclosed with a new fence. **** EXTRAS **** Front porch encroachment subject to additional $28.25/year tax. (id:12178)
5117 Canborough Rd
West Lincoln, Ontario
POTENTIAL FOR DUPLEX! Nestled on the serene 5117 Canborough Rd in Wellandport, this charming house offers a unique blend of country living and modern convenience. Boasting two street frontages and a sprawling, picturesque lot, this property provides ample space and accessibility. By having convenient rear access, the basement can be easily turned into a separate unit and used into an in-law suite. The home Features four spacious bedrooms, two stylishly renovated bathrooms, and a beautifully finished basement ideal for relaxation or entertaining with a built in 7.1 surround sound system. With numerous updates throughout, including a massive garage for storage or projects, a new driveway, and a welcoming front deck, this residence exudes both comfort and functionality. Entertain your company in the warm weather on the massive rear deck and around the pool. Whether enjoying the tranquility of rural surroundings or the ease of nearby amenities, this property epitomizes the best of both worlds, offering a perfect retreat for its new owners. (id:12178)
#332 -101 Shoreview Pl N
Hamilton, Ontario
Beautiful 2+1 Bedroom Upgraded Unit on Lake Ontario! Direct Access to Biking and Walking Trails, Kitchen Features Quartz Counter, Breakfast Bar, Stainless Appliances, Pendant Lighting, Laminate Throughout. Ensuite laundry, Window Blinds, Bathroom Storage Cabinet Added, Access to Fitness Room, Party Room and Large Rooftop Patio with Incredible Views. Great Location! Local Amenities Nearby, Parks and Waterfront Trails. Confederation Park, 50 Point, Walmart, Costco. Near Public Beach. 1 Underground Designated Parking and Locker. Fitness Room & Party Room, Geothermal Heating. **** EXTRAS **** Geothermal Heating, Fridge, Stove, Built-In Microwave and Dishwasher, Washer & Dryer. No Smokers. (id:12178)
32 Fife St W
Haldimand, Ontario
Welcome to your cozy retreat in Caledonia, just 15 minutes from Hamilton and the Highway 403. This charming bungalow offers two spacious bedrooms on the main level and a third in the basement, along with a generous rec room and two versatile extra rooms. Meticulously maintained and updated, the home features a modern kitchen with a gas stove and a welcoming living room with a gas fireplace, creating a warm and inviting atmosphere. Outside, a sprawling oversized lot provides ample space for outdoor activities or potential expansion, complemented by a large detached two-car garage for hobbyists. With100 Amp Service, natural gas available and roughed in for heating to be added, and wired internet connectivity, convenience is assured. The home's location offers the perfect blend of suburban tranquility and urban accessibility. Proximity to shopping amenities ensures convenience, while the scenic GrandRiver and nearby parks cater to outdoor enthusiasts. Impeccably maintained with pride of ownership evident at every turn, this residence exudes charm and character. Welcome home to your slice of paradise in Caledonia, where convenience and comfort intertwine effortlessly, offering the ideal retreat for those seeking suburban serenity without sacrificing urban amenities (id:12178)
130 Langarth St E
London, Ontario
Large 4 bedroom bungalow requiring major renovations on a 39 x 100' lot in Wortley Village area. Great tear down to build a custom new home. Out of town owner wishes buyer to assume all contents and to take the home in as is condition. Offers reviewed anytime provided 24 hr irrevocable is given. (id:12178)
846 Paisley Rd
Guelph, Ontario
Take a long look at this Backsplit beauty! So much living space for the family is evident from the welcoming front porch to the interior walls to the exterior fence line, in this well maintained, detached 4 bedroom, 4 level residence with an amazingly large private side and back yard, complete with large garden shed and childrens play area. It is Sun-filled and Open Concept with Cathedral ceilings, a formal living room, eat in kitchen with walk out to a 2-level entertainment sized deck, and a view that overlooks an expansive family room complete with gas fireplace thats perfect for entertaining, or large family gatherings. A 4th bedroom, or office, and a 3-piece bath is a practical bonus on this level. Main level garage access is a definite plus. The upper level offers 3 bedrooms: a generous sized primary with his/her closets enhanced with private entry to the 4-piece bath. You'll appreciate the finished and large open recreation area on the lower level offering tons of room for family enjoyment, media entertainment and/or a playroom ... tailor it to suit your needs. Conveniently located in Guelph within easy access to major highways, public transit, schools, and shopping. This move in ready home presents an exceptional opportunity to enjoy family life at home or while engaging in the Guelph community. **** EXTRAS **** Updates: Roof - house & shed ('14), Water heater ('20), Water softener ('22), Furnace ('23) (id:12178)
#10 -142 Ecclestone Dr W
Bracebridge, Ontario
Fully Renovated With Panoramic View of the Muskoka River!! Walking Distance To Bracebridge's Beautiful Downtown Shops And Restaurants. this renovated townhome will give you all the free time to enjoy the walking trails, go for a swim at the beach, walk to town for a treat, and enjoyable beautiful four seasons coloured nature! Deck With An Overlooking View of The Water. The two- bedroom, one-and-a-half-bath home offers an ideal home for a small family and a cottage. Pretty, bright new kitchen with upgraded appliances as an eating area for your fantastic morning coffee. Spacious dining area and living room with modern, hardwood floors and a walkout to a long balcony overlooking the falls, giving you a great space to entertain! The Primary Suite has an Ensuite bath. This is a perfect blend of nature's serenity and modern luxury, just waiting for you! (id:12178)
3569 Autumnleaf Cres
Mississauga, Ontario
Show Stopper. Absolutely Beautiful Home On A Quiet Street Ideal For A Growing Family Offering 4+1 Large Bedrooms And A Fully Finished Basement With An Additional Bedroom And Bathroom. This Sun-Filled Charming Home Has Been Upgraded From Top To Bottom With Quality Upgrades Throughout The Last Couple Of Years. Very Tastefully Done. Open Concept Kitchen Overlooking The Living Dining Area Is Ideal For Entertaining Offers Large Island/Peninsula With Quartz Counter Tops And Tons Of Both Counter And Cabinet Storage Space. Modern Backsplash. Upgraded Induction Stove, Stainless Steel Fridge, Dishwasher And Microwave, All New In 2019. Upgraded Taps And Sink. Stunning Engineered Wood Flooring Runs Through Both Levels. Upgraded Wood Staircase With Rod Iron Pickets. Modern Lighting Throughout. Huge Master Bedroom With Two Large Closets. Lower Level Laundry Offers New Washer And Dryer In 2018. New Electrical Panel In 2018. The Basement Offers an Upgraded 3 Piece Bathroom, A Huge Recreation Room, Office Space And A Large 5th Bedroom With Window. The Exterior Has Also Been Meticulously Looked After Offering Aggregate Patio And Side Walk-Way. Large Planter. This Turn Key Home Is Centrally Located Walking Distance To South Common Mall, Woodhurst Heights Park, Lots Of Walking Trails, Tim Hortons etc. You Don't Want To Miss Out On This One! Note That The Single Car Garage Has Been Conveted To A Gym And Storage But Can Easily Be Converted Back. (id:12178)
#162 -5260 Mcfarren Blvd
Mississauga, Ontario
Immaculately stunning, executive townhome. This elegant and spacious 3 Bedroom, 3 bathroom residence is the perfect blend of modern comfort and classic charm. Gleaming hardwood thru-out ,upgraded gourmet kitchen with quartz countertop, backsplash & stainless steel app. Eat-in breakfast room. Upgraded light fixtures, Updated bathrooms, large 6' baseboards. Finished basement. Sought after prestigious neighborhood nestled amongst secluded multi-million dollar homes. Top ranking schools. **** EXTRAS **** Stainless Steel Fridge, Stove, built-in Dishwasher, stove hood, washer, dryer, existing window coverings. Light fixtures. Steps to Erin Mills Town Center. Hospital, Go Station, transportation, Hwy's. ""Lets Make a Bond"" (id:12178)
#ph1 -3695 Kaneff Cres
Mississauga, Ontario
((ABSOLUTELY STUNNING)) Discover unparalleled luxury living at Place Royale Penthouse, an architectural gem nestled in a vibrant hotspot mere steps from top-tier entertainment, dining, squire one shopping center, mohawk college, sheridan college bus terminal, mississauga celebration square and essential amenities, featuring a stunning smooth ceiling, abundant natural light, a sleek modern kitchen with stainless steel appliances, back splash, quartz countertops, and exclusive access to round-the-clock concierge services, a state-of-the-art gym, indoor pool & sauna to relaxed after day long working , outside bbq area, tennis court and much more! **** EXTRAS **** Upgraded Kitchen with Quartz Counter Tops, Back Splash, 2 Full upgraded Bathrooms, Front Load Washer & Dryer, S/S Appliances, 2 Car Parking's & Locker Room. ((Pre-Inspection Report Is Available & Free Home Warranties)) (id:12178)
#205 -3563 Lake Shore Blvd W
Toronto, Ontario
Everything & More On Lake Shore! Rarely Offered: Prestigious Award-Winning Boutique Watermark Condo W/ Only 72 Residences! Luxurious High-End Features/Finishes W/ Modern & Stylish Decor. Ss Appliances, Quartz Countertops, Mirrored Backsplash & Large Den For Office/Studio. South-Facing Views W/ Private Balcony! Steps To Shops/Cafes/Restos, Long Branch Go Station, The Lake, Marie Curtis Park, Waterfront Trails & Close Proximity To Downtown Toronto & Exciting Upcoming Developments Along Lake Shore Ex. 177 Acre Waterfront Development At Lakeview Village. Theres A Lot To Enjoy About This Unit, Building, Location & Also So Much To Look Forward To! **** EXTRAS **** Incredible City-Scape & Lake Skyline Views From Rooftop Patio W/ Garden & BBQ! Concierge, Exercise Room, Party Room W/ Caterers Kitchen, Starbucks, Spa & TD Bank In Building. One Of Etobicoke Most Enviable Addresses & Desired Condominiums! (id:12178)
#25 -235 Bronte St S
Milton, Ontario
Opportunity Knocks! Investors, Contractors and end users, this is the one for you! This is your chance to to get an amazing property and turn it in to the home of your dreams. This 3 bedroom 2 bath Townhome boasts a massive living room along with a very spacious Primary bedroom. Enjoy the coming weather in your private backyard. Being only steps away from great amenities and a stone's throw from major hwy's, this home has it all to offer! Offers, if any will be reviewed on April 30, 2024. (id:12178)
5053 Spruce Ave
Burlington, Ontario
This is more than just a house, it's a lifestyle. Welcome to your private oasis in a ravine setting. Where tranquility meets luxury, indulge in complete privacy, while soaking in the pool and unwinding in the hot tub. Fully renovated gem that exudes sophistication and modernity. Cozy up by the fireplace while enjoying breathtaking views of the fully treed backyard. Enjoy cooking in the kitchen w/ high end appliances, stylish cabinetry, and captivating views of your backyard. Fabulous primary bedroom with a huge walk in closet and spa like bath. Sought after location with the perfect balance between tranquility and accessibility. Surrounded by lush greenery and the soothing sounds of nature, you'll feel transported to a world away from the city's hustle and bustle. Yet, just a short drive away, you'll find a plethora of shopping, dining, highway, and entertainment options to suit your every need. This house checks off every box. What more do you need? Book a private showing today! All furniture included! **** EXTRAS **** Top-notch schools nearby. 4 parks, 8 rec facilities within 20-min walk.Public transit steps away (bus stop 3 mins, rail 26 mins).Safety ensured with fire station, police, hospital within 6.97km. (id:12178)
#47 -45 Hansen Rd E
Brampton, Ontario
Welcome to this beautiful home which has been very well kept and cared for many years by a wonderful family.This house has been update over the years and has been kept very well by the owners. It has a good sizedliving room & dining room combination with elegant laminate floors & walkout to the fenced backyard. Upperlevel has 3 bedrooms all with laminate floors. Finished basement with 3 pc and a laundry room. This is a readyto move in beautiful home. Close to highway, downtown Brampton, Indian grocery stores and restaurants. **** EXTRAS **** This is a end unit condo townhouse and due to this the AC sits in the back unlike other middle units. Givesmore outdoor space and very quiet and least disturbed. (id:12178)
3111 Ferguson Dr
Burlington, Ontario
* Ravine Lot * Absolutely Gorgeous Detached Home With 5+1 Bedrooms & 3.5 Baths * Over 100K Spent On Upgrades * Main floor Boasts Two Living Rooms, An Office/Den, A Breakfast Area + Dining Room W/Pot Lights * Large Main Living Room W Fireplace * Feature Wall * Stunning Kitchen W/Granite Countertop, Custom Backsplash, Built-In S/S Appliances, Cabinetry - Just To Name The Few Upgrades * Brand New Engineered Hardwood Floor On Main, 2nd Floor & Stairs W Pickets * Prime Bdrm W/5Pc Fully Renovated Ensuite, Soaker Tub, Glass Door Standing Shower, Double Vanity & Two Large W/I Closets * Generous Size Rooms * 2nd Floor has 5 Bedrooms and Three Full Bathrooms With Lots Of Storage * Very Functional Layout * Lots Of Natural Light Thru-Out * Unfinished Basement Awaiting Your Vision * Large Driveway * Main Floor Laundry Room * New Door Hardware Throughout * Ready To Move In * Show With Confidence * **** EXTRAS **** Virtual Tour Available - Conveniently located near highways, Go Station, schools, parks, and major retailers like Walmart, this home offers the perfect blend of luxury living and accessibility. (id:12178)
1158 Durno Crt
Milton, Ontario
Beautiful 2 Bedroom, 3 Bathroom Townhouse Close To Schools, Restaurants, Shopping And Only 10 Minutes To Mississauga! This *Newer Build* Has Modern Finishes, S/S Appliances, And 3 Car Parking. To Help Your Chances Of Getting This Property, Please Prepare Ahead Of Time: Credit Reports, Employment Letters, References, And Full Tenant Package (Rental Application) - Unfortunately, No Exceptions. **** EXTRAS **** Exclusive Use Of: All Appliances & *NEW* Full Size Washer & Dryer. Must Have Credit Report, Employment Letters, Rental Application & References Prepared Ahead Of Time, Subject To Landlord Review. A++ Tenants Only! (id:12178)
245 Nautical Blvd
Oakville, Ontario
Stunning property nestled on a pie-shaped lot, backing onto green space in prestigious Lakeshore Woods. The newly updated and modified Rosehaven ""Sovereign"" model is a testament to luxurious living, offering approx 3200 sq ft of exquisite craftsmanship. The main floor boasts 9-foot smooth ceilings, 8"" crown moldings, oak stairs with iron pickets, and new wide plank, white Oak hardwood flooring. The living room impresses with its hardwood floors, crown moldings, and pot lights. The adjacent dining room showcases the same level of refinement and features a convenient servery. Prepare to be wowed by the stunning, recently renovated custom kitchen featuring exquisite dovetail cabinetry, quartz counters and high-end appliances, including a WOLF stove, this kitchen is a chef's delight. Crown moldings, pendant lighting, and an extra large center island finish the luxurious space. A grand open concept family room awaits, with cathedral ceiling, gas fireplace, and custom built-ins. The convenience of main floor mudroom with garage access and ample cabinetry adds to the functionality of this home. Retreat to the upper level where you will find a dedicated space perfect for a home office and 4 spacious bedrooms including the primary suite with a coffered ceiling, crown moldings, large walk-in closet with organizers and a lavish ensuite featuring a soaker tub and glass shower. The lower level boasts a professionally finished basement with 9-foot ceilings, a wet bar, and a 5th bedroom with a 3-piece bath. Step into your own personal oasis as you explore the incredible backyard. This outdoor haven features captivating saltwater pool, composite deck, and cabana, all overlooking the serene green space. With gated access to the walking trail that connects the Nautical and Shell parks. Easy access to major HWYS, the GO Station, shopping, downtown Oakville, as well as Bronte Harbour and Bronte Village. Don't miss your opportunity to call this remarkable property your own. (id:12178)
4768 Deforest Cres
Burlington, Ontario
This immaculate detached 3+1-bedroom home on a quiet crescent is loaded with custom upgrades, making it an exceptional find in the heart of Alton Village. Upon entering, you will be greeted with an open-concept layout, including hand-scraped hardwood floors throughout the entire home, oversized baseboards, oak stairways, upgraded trim, designer lighting, 9 ft ceilings, gas fireplace, and main floor laundry and mudroom. The kitchen is a chef's dream, featuring customized cabinetry, gas range stove, oversized fridge, built-in dishwasher, and a stunning backsplash with access to the beautiful rear deck and landscaped gardens, making it the perfect spot for morning coffee or al fresco dining.The upper level features a separate family room and 3 spacious bedrooms including a primary suite with newly updated ensuite bath featuring soaker tub, glass shower, double vanity and heated floors. The home also boasts a fully finished lower level, with a wet bar, recreation area, the 4th bedroom and 3-piece bath, offering an expansive living space for family and friends to enjoy.Located in the family-friendly community of Alton Village this home is steps to some of Burlingtons top-ranked schools as well as beautiful parks and the Haber community center. It is conveniently located near large shopping plazas with grocery stores, banks, and restaurants, with easy access to the 407 HWY and the QEW. Don't miss your opportunity to own this exquisite piece of real estate in Alton Village, Burlington. (id:12178)
68 Moore Park Cres
Halton Hills, Ontario
Executive In-Law Luxury Suite // Custom Lavish Elmwood Dream Kitchen // Cozy Living Room Fireplace // Spacious Backyard Oasis Elegant, Expansive Sidesplit! This stunning residence has been meticulously renovated and redesigned to cater to the executive lifestyle. The remarkable backyard retreat features a spacious, luxurious patio with a roof, a generously sized garden shed, and landscaping adorned with Georgian Bay quartz, creating a perfect setting for entertainment and relaxation. Inside, the chef's kitchen has been recently renovated to the highest standards, showcasing a massive quartz island, a breakfast bar, custom Elmwood cabinetry, and high-end stainless-steel appliances, including a double oven. The kitchen opens to a spacious dining area and a contemporary living room with an elegant electric fireplace. Up a few steps, you'll find three large bedrooms with luxurious hardwood flooring, built-in cabinetry, and a primary bedroom offering abundant storage and a sparkling three-piece bath with a heated floor. The mid-level features stunning hardwood flooring and two executive rooms with large windows, perfect for use as bedrooms, office space, or a recreation area, all opening onto beautiful views and access to the private patio and backyard oasis. The basement level is home to a richly finished in-law suite, boasting ample space and natural light from its long, expansive window. The suite includes a modern full kitchen with a quartz countertop, ceramic walls, and porcelain flooring. The elegant bathroom features a large glass shower and a granite sink with wood cabinetry. Additionally, this luxurious home offers an abundance of storage space throughout, ensuring both style and functionality. **** EXTRAS **** In-Law Luxury Suite, Porch with Roof, Timed landscape lighting, Heated floor in ensuite bathroom, eco-friendly electric anti-scale system (id:12178)
13 Isaac Devins Blvd
Toronto, Ontario
(Check booklet on the dining table for neighborhood guide) A 2015 built 2299 sqft Rare Find, Live in an outstanding home in one of the most sought family-friendly, quiet & organized neighborhoods. Full of natural light & loaded with updates & great features. The Kitchen is stunning & includes granite counters, An extra-large island& plenty of storage imagine having a family gathering in the living/ family room with hardwood floors, and pot lights while having privacy stepping out to the backyard with no house at the back. Moving to the 2nd level, double door entry to the primary bedroom offers large his/ her closets and 4pc ensuite. In all, 4 good-sized bedrooms and bathrooms on the top floor(two 4 pcs) have been very updated and include granite counters. Best of all Laundry at the second level. House is all that one can ask for and it is centrally located close to schools, parks and recreational facilities, transit, highways 400/401, 10 mins drive to Costco, home sense Walmart, and a couple of minutes to Starbucks and Wendy's etc. (id:12178)
2046 Family Cres
Mississauga, Ontario
Combining the tranquility of a court location with the convenience of city living, this exceptional 4-bedroom 3-bathroom home has it all. A spacious and inviting formal living room and dining room with hardwood floors, large picture windows and crown moulding. An updated kitchen featuring stainless steel appliances, quartz countertops and a delightful breakfast nook that overlooks the spacious outdoor deck-the ultimate setting for outdoor entertaining. Unwind in the huge family room, complete with a cozy gas fireplace and walk out to the lush backyard/patio, offering seamless access to the perfect outdoor setting. Downstairs offers a wet bar for entertaining, convenient laundry, an additional bathroom, cold cellar and plenty of storage. Located close to all amenities, including shopping, dining, parks and schools. **** EXTRAS **** Outdoor landscape lighting (id:12178)
43 Millenium Dr
Toronto, Ontario
Detached Home with a Walk Out Basement and a seperate entrance. Direct Access from the Garage. Thousands spending for the upgrade. Quazt kitchen counter top. Hardwood floor on the main floor, Laminate on the ground floor, Kitchen and bedrooms. Pot lights on the main floor. Close To Park, Schools, Public Transit, Highway 401 And Highway 400, Shopping, Restaurants, Community Centre. A must see! **** EXTRAS **** Fridge, Stove, washer and dryer. garden shed. (id:12178)
5675 Raleigh St
Mississauga, Ontario
Nestled in the prestigious Churchill Meadows neighbourhood this stunning semi-detached boasts a delightful fusion of style and functionality offering 3 bdrm, 4 bthrm, study nook & finished bsmt with ample space for your family to grow. Step inside and discover an inviting open concept main flr with gleaming hardwood flr, crafted oak staircase w/wrought iron spindles complemented by a separate family rm, perfect for cozy gatherings. The main flr unveils 9ft ceiling, pot lights, a magnificent chandelier and expansive windows that flood both floors with natural light. The gourmet kitchen is a chef's dream featuring modern cabinetry, quartz counter, SS appliances and a serene view of lush garden from the stone patio. The bsmt offers endless possibilities whether you envision a luxurious rental unit or a private retreat. With meticulous attention to detail evident throughout, this home is a true gem awaiting it's fortunate new owner. **** EXTRAS **** Fridge, Stove, OTR, D/W, Washer, Dryer. Upgrades: Kitchen 2023, Furnace+AC+Humidifier 2022, All elf & Gdo, Flooring & Staircase 2020 & 2023, Interlock driveway 2021, Roof 2015. Services: Duct cleaning 2023, Furnace maint 2024. (id:12178)
22 Hilldale Rd
Toronto, Ontario
Step into this beautiful fully renovated 3+1 bedroom semi-detached home! The main floor welcomes you with an open concept layout and a stunning custom kitchen featuring a large center island and breakfast bar, quartz countertops & brushed gold finishes. It seamlessly flows onto a spacious deck overlooking a deep lot an ideal setting for growing families or entertaining guests. The bright and airy family room has large windows that let in lots of light. Enjoy the added convenience of a rarely offered powder room right on the main floor. Upstairs, discover a renovated 5-piece bathroom,featuring double sinks, a separate tub, and a luxurious rain head shower. The finished basement hasan additional 4th bedroom & 3-pc bath and offers a separate entrance directly from the garage creating amazing potential for a basement apartment. Enjoy smart home features throughout the home! (id:12178)
23 Trailsmoke Cres
Toronto, Ontario
This signature 4 bedroom home is nestled on a huge pie-shaped lot on one of Markland's most desirable streets. The impressive main floor offers a stunning living room, formal dining room, solarium with french doors to yard and a wonderful family room with fireplace, beamed ceiling and 2nd walkout. The welcoming upper level features a large primary bedroom with an updated 3-pc ensuite, his and hers closets, and an updated 4-pc main bathroom. The basement has a huge rec room with wood burning fireplace with stone mantle, wet bar and an adjacent spa-like bathroom with sauna and cedar closets. Minutes from downtown and perched in one of West Toronto's premiere communities, this highly functional and inspired space is a home to move for! **** EXTRAS **** Hi efficiency Furnace & exterior paint: 2023 Interior paint, ELF, carpet, new windows in laundry 2024 (id:12178)
7 Legendary Circ
Brampton, Ontario
Fully Upgraded Home Nestled In The Prestigious Area Of Bram West! Very Rare Extra Deep Lot With Double Car Garage & 8 Parking Spots. This 4+1Bedroom & 5Bathroom Luxury Home Comes With Finished Basement, Open Concept Layout, Feature Walls With Built-In Lighting, Open To Above Family Rm Ceiling, Double Sided Fireplace, Hardwood Floors. Chef Style Kitchen With Coffee Bar, S/S Appliances,Granite Counter Tops, Pantry, Built In Media Wall, Modern Fixtures, Pot Lights & Coffered Ceilings. Separate Door For Luxury Basement, Built In Bar & Fire Place With Media Room. Basement Can Also Be Used For Rental Or Enjoyed For Personal Use. Backyard Oasis Consists Of Deck, Built In Covered Beverage Area, Covered Gazebo & Raised Fences For Privacy. Do Not Miss Out On This Entertainers Delight, Fully Upgraded Home With Thousands Spent On Quality Finishes & Upgrades. Located Next To Public Public Transport, Hwys, Parks, Shopping, Restaurants & Golfing. Extremely Rare Opportunity, Do Not Miss Out ! **** EXTRAS **** Extra Deep Lot, Finished Basement, Backayard Oasis, B/I Media Wall, Open To Above Family Room, PotLights & Updated Fixtures, Highly Upgraded Home. (id:12178)
43 Starview Dr
Toronto, Ontario
Welcome to 43 Starview Dr. in the Desirable Humberlea Community. Beautifully maintained Raised Bungalow Semi-Detached On a Large Lot, On a very Quiet St., Extra Wide Driveway, Large Backyard with Large Garden Shed, Large upstairs Balcony. Includes a Spacious Finished Basement with a Separate Entrance, Large Open Concept Rec Rm & spacious Eat In 2nd Kitchen. Spacious 3 Bedroom home, Hardwood Floors, Potential for 4 Bedroom in Basement. *Perfect Home for Family or Investor! Close to all Amenities, Schools, Transit, Parks, Shopping, Highways & more! **** EXTRAS **** Spectacular Family Home or Ideal for investment with Duplex Potential. Well Maintained. Inc. All Main & Bsmt Kitchen Appl, All Elf's, All Window Covers, Elec. Garage Remote, Shed, A/C, Humidifier, Washer, Dryer, Fireplace. Flexible Closing! (id:12178)
244 Laurier Ave
Milton, Ontario
Welcome to this exquisite 3+1 bedroom, 2+1 bathroom backsplit residence nestled in the heart of Milton - the perfect match for your dream home search! Step into the inviting main level, designed with an open concept layout. The large kitchen features stainless steel appliances and stone counter tops. The living room is flooded with natural light from the large window. Newer flooring throughout the main level seamlessly ties the space together. Adding to the allure, the basement presents a second fully-equipped kitchen and a separate side entrance, offering convenient access. This home has been well maintained, with recent upgrades including new windows and doors installed in 2020, and roof shingles replaced in 2010. Nestled on a generous 50 x 120 ft lot, the backyard provides ample room for crafting your own outdoor retreat or a delightful play area for the little ones. Perfectly positioned, this residence offers easy access to schools, parks, Tonelli Arena, Milton Sports Centre, and an array of top-tier dining, shopping, and entertainment options - all within walking distance. (id:12178)
1272 Saddler Circ
Oakville, Ontario
Luxury Living Nestled In Prestigious Glen Abbey. This Home Boasts 4 Beds, 4 Baths, And Over 4000 Sq Ft Of Living Space. A Charming Stone Walkway Leads To The Inviting Front Door, Setting The Tone For The Elegance Within. The Heart Of The Home Is The Beautifully Renovated Kitchen, A Chef's Dream Featuring Granite Countertops, A Stone Backsplash, And Stainless Steel Appliances. The Open-Concept Living And Dining Rooms Feature Bamboo Hardwood Flooring, Pot Lights, And A Large Bay Window That Bathes The Space In Natural Light. Adjacent To The Kitchen Is A Cozy Family Room, Complete With A Wood Fireplace, Perfect For Gatherings With Loved Ones. The Main Floor Also Boasts Convenient Amenities Such As A Laundry Room And A Private Office, Ideal For Remote Work Or Study. Ascending The Stairs, You'll Find Four Generously Sized Bedrooms, Including The Grand Primary Suite. This Retreat Features A Sprawling Layout, A Large Walk-In Closet, And A Lavish Five-Piece Ensuite With Heated Floors, Offering A Tranquil Oasis To Unwind. The Finished Basement Provides Additional Living Space, With A Fireplace, A Three-Piece Bathroom With Heated Floors, A Wet Bar, And An Extra Bedroom, Ideal For Guests Or A Growing Family. Step Outside To The Professionally Landscaped Backyard, Where A Corner Lot Provides Ample Space For Outdoor Entertainment. Relax By The Pool, Where A Soothing Waterfall Adds To The Ambiance, Soak In The Luxurious Hot Tub, Or Unwind In The Charming Gazebo. **** EXTRAS **** Close To Glen Abbey Golf Club, Top Ranking Schools, Parks, Shopping & New Hospital. Commuters Will Like The Quick & Easy Access To Major Hwys. Windows, Eaves & Soffits (2021), Pool Pump (2020), Pool Heater (2023). Composite Deck. (id:12178)
#93 -1542 Lancaster Dr
Oakville, Ontario
Exquisite townhome nestled in sought-after Falgarwood, featuring 3 bedrooms and 3 bathrooms! The main floor boasts an inviting open-concept dining and kitchen area adorned with Caesarstone countertops, glass backsplash, and pot lights. Engineered hardwood flooring throughout the main level. Upstairs, discover a generously sized master bedroom with a walk-in closet, two additional ample-sized bedrooms and an updated 4-Pc bathroom. Outside, enjoy the privacy of an Zen-inspired backyard with new fences. New attic insulations(2022), entire home air sealing(2022). Located in the coveted Iroquois Ridge High School catchment area and just a 5-minute walk to a shopping center boasting Metro, LCBO, Shoppers, and restaurants. Surrounding walking trails add to the neighborhood's charm. A true must-see! **** EXTRAS **** S.S. Appliances, B/I microwave, All lighting fixtures, All window coverings (id:12178)
#2 -2248 Upper Middle Rd S
Burlington, Ontario
Beautifully renovated 3 bedroom townhouse full of natural light. Hardwood flooring throughout, updated kitchen with granite counter tops, ceiling height cabinets and stainless-steel appliances. Large, bright living room with electric fireplace, built-in surround and wainscotting. 2 updated modern bathrooms, 1 with oversized spa like shower. Fully finished basement with recreation room providing additional living space. Private fenced yard with mature gardens, cozy patio and gazebo backing onto greenspace and surrounded by nature. A birdwatchers dream! Minutes walk Cavendish park for additional greenspace and tranquil creek. Entrance directly from basement to underground parking garage with 2 parking spaces and private storage area, ramp access to home from front entrance. Front porch south/west fronting onto greenspace, a truly peaceful environment and perfect spot to view stunning sunsets. Community Centre with private function room, indoor swimming pool, basketball net and lots of walking paths to enjoy. Moments from all the conveniences of Central Burlington, Costco, IKEA, retail shops and restaurants. Short drive to several golf courses and many of Halton's conservation areas. Less than 8 km to Joseph Brant Hospital, 5Km to Burlington Go station. Many Fantastic private and Catholic schools close by. Extras: washer, dryer, central vacuum, California shutters, gazebo, Ikea closet system in primary bedroom. Condo fees include: Building insurance, snow removal, garbage removal, water, roof, Bell Fibe cable. (id:12178)
82 Beach Rd
Tiny, Ontario
You'll Love This Charming, Turn Key Cottage Located Across From The Sandy Shores Of Sawlog Bay, Nestled On A Private Lot With Seasonal Water Views Of Georgian Bay And Public Access At Your Fingertips. This Well Kept 3 Bed,1 Bath Cottage Features A Spacious Living Area Complete With A Cozy Gas Fireplace And An Open Concept Layout, Perfect For Entertaining. An Additional Walk-Out To A Large Deck, Leading To A Sizeable Backyard Surrounded By Nature, Creating An Idyllic Setting For Warm Summer Nights And Outdoor Enthusiasts. Situated In A Quiet Family-Friendly Neighbourhood, Just Minutes From All Amenities And Close Proximity To Local Trails, Beaches, Parks And More. Don't Let This Amazing Opportunity Pass You By! **** EXTRAS **** Existing Furniture, Fire Pit Lawn Chairs (In Shed). (id:12178)

