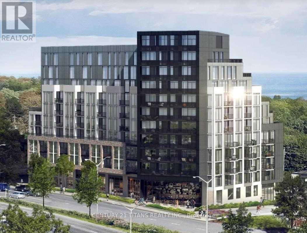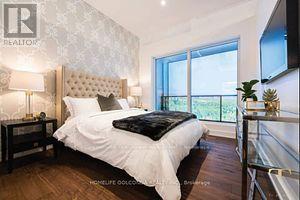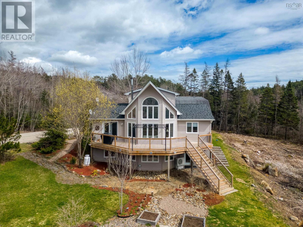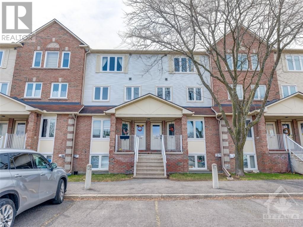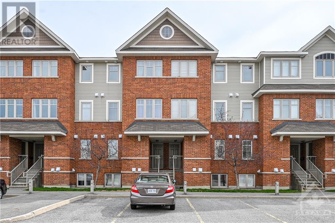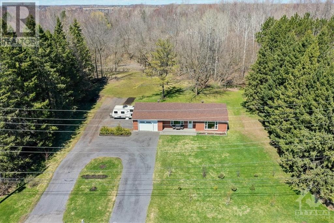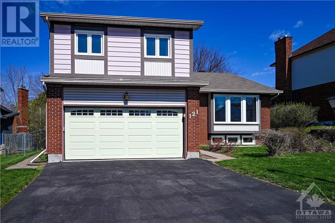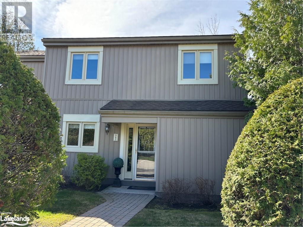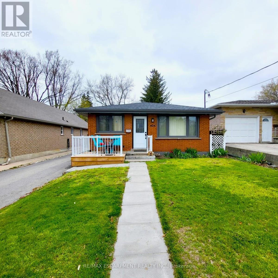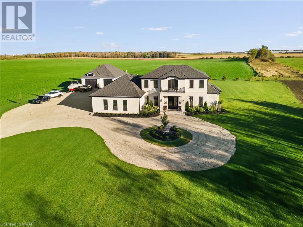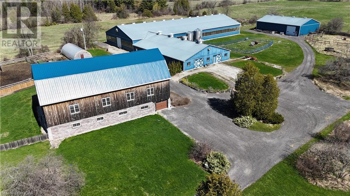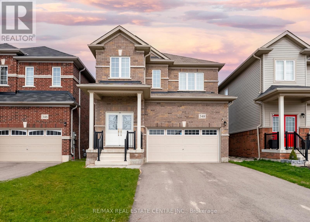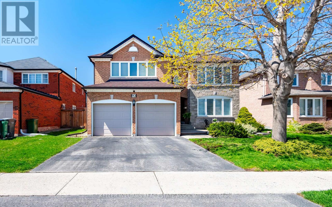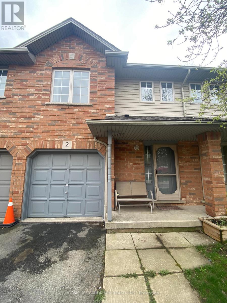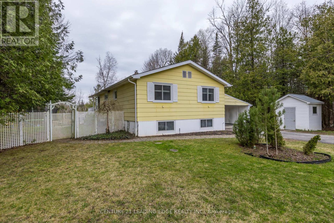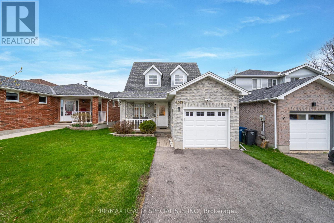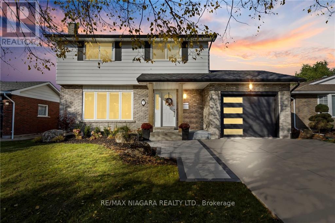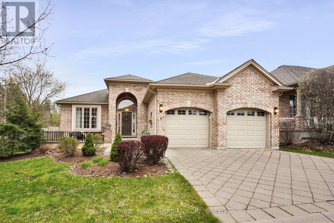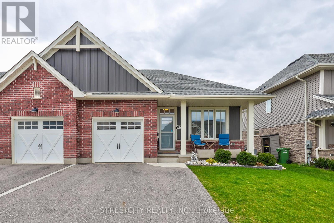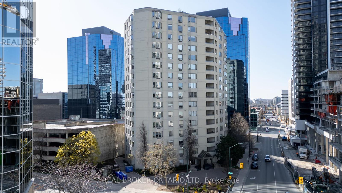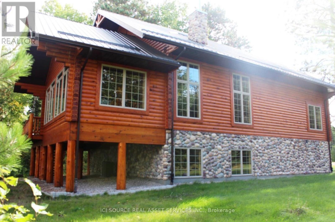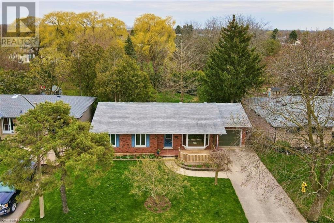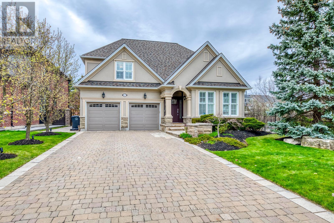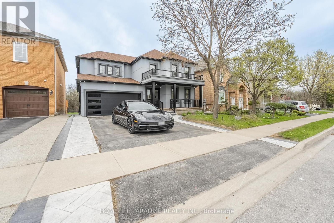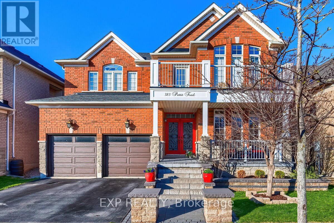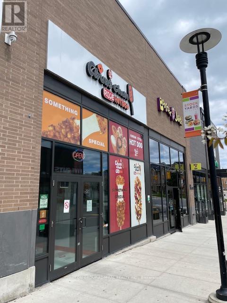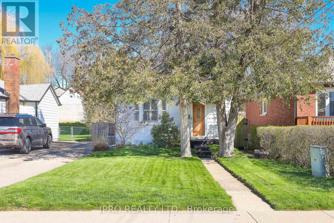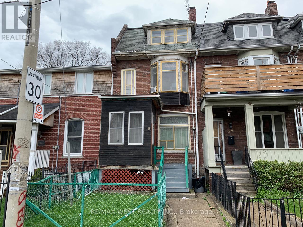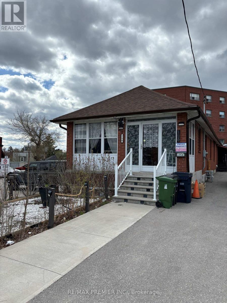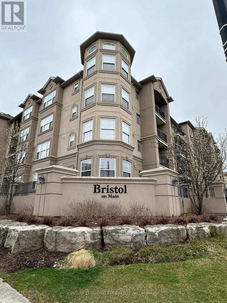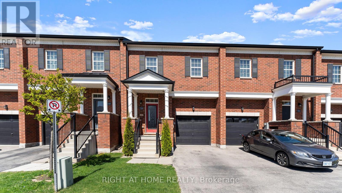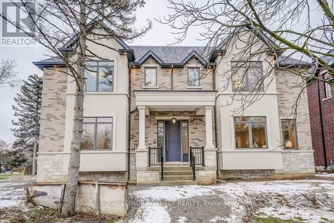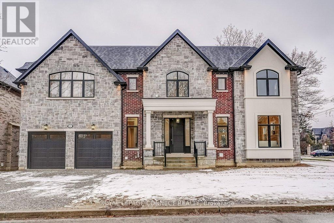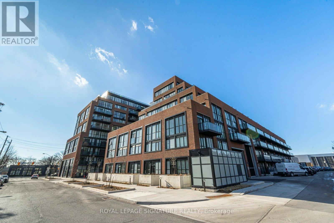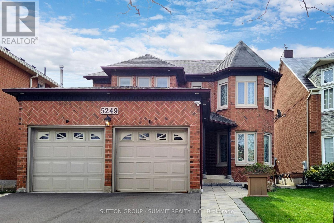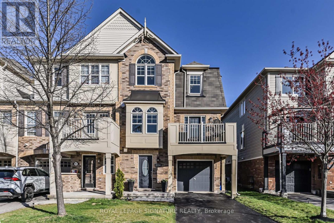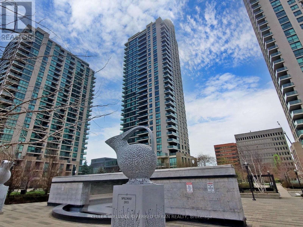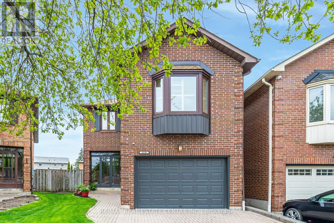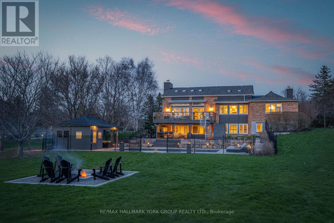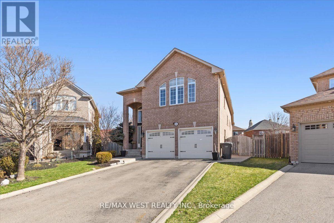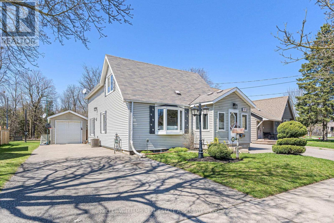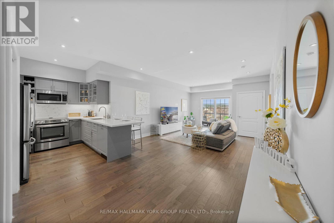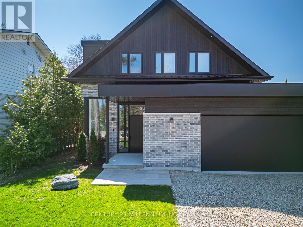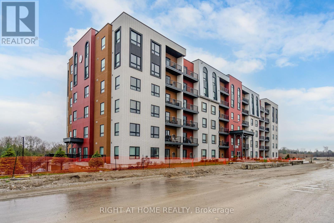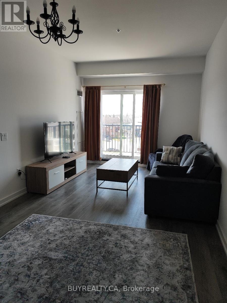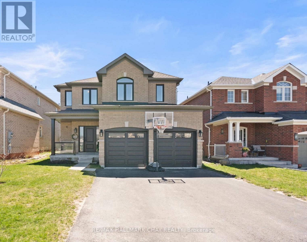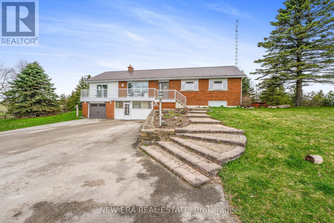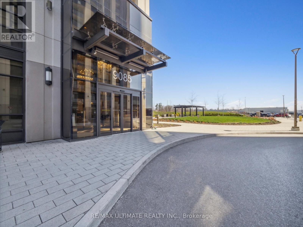#418 -90 Glen Everest Rd
Toronto, Ontario
New Condo, Only 1 Years Old. Great Location And 1 Parking Included. Close To Many Amenities, Gym, Restaurants, Public Transportation And More. Nice Balcony View. Stainless Steel Appliances With Granite Counter Tops. 1 Washroom. Very Close To Scarborough Bluffs And Downtown. Won't Last Long. Tenant Pays Own Hydro & Water (id:12178)
#n543 -7 Olympic Gdn Dr
Toronto, Ontario
Brandly new Unit Flooded with Natural Sunlight and Breathtaking Unobstructed Views. This 2+1 Bedroom Residence Boasts Upgraded Kitchen and Bathrooms, Elegant Laminate Floors, and Thoughtfully Installed Pot Lights. Indulge in Luxurious Amenities Including a Fitness Center, and a Spacious Party Room with Gatehouse Security for Added Peace of Mind. With the Subway and Shops Just Steps Away, This Home Offers a Perfect Blend of Style and Convenience. Cleaning will be provided prior to closing. (id:12178)
182 Stanford Lake Road
Chester, Nova Scotia
CHESTER BEAUTY! This incredible chalet style home is nestled on a quiet street just minutes to the village of Chester. With 4 bedrooms, 3 bathrooms & approx 2400 sq ft, this place has loads of space for a growing family,. A bright & cheery feel throughout with all that natural light beaming in the tall chalet windows. Gas fireplace and a cozy wood stove for cuddling up & gazing out over the large property or taking in the views of Stanford Lake. Heat pumps for comfortability in all seasons. The kitchen has stainless appliances & timeless oak cabinetry with a seamless flow to the dining area. 2 bedrooms on the main & a primary suite on the top floor for ultimate privacy. There is a huge wood deck for BBQ-ing, entertaining & making memories on those mild maritime evenings. On the lower level you?ll find lots of usable space including a utility room, bath, bedroom & large recroom , walkout to the back yard. Suite potential for those looking for a mortgage helper. With 3.7 acres there is no lack of outdoor activities to do, including raised garden beds, admire and maintain the beautiful trees & foliage, or take a walk beside the babbling brook which runs the property line. For those who need even more space for storage or weekend projects there is a large detached 2 car garage with a loft above just waiting to be finished into a bunkie or otherwise. Some recent upgrades include: brand new roof, new hot water tank, new water treatment system, & some tree clearing to make more usable yard space. Being close to town you'll enjoy the convenient amenities of Chester including groceries, hardware, gas, NSLC, restaurants, shops, marina & more. Oh wait, did we mention that this property is just steps to the Sensea Spa, incredible! 3 min to Chester. 10 min to 103 hwy. Under and hour to Halifax. House has been wonderfully maintained and shows really well, you may come & not want to leave. Book your showing today (id:12178)
204 Briston Private
Ottawa, Ontario
Welcome to 204 Briston Private, an affordable & RARE 3-bedroom, 3-bathroom upper level stacked condo in Hunt Club Park. This inviting condo has been thoughtfully updated, offering a contemporary & practical layout filled with natural light thanks to expansive windows. Entertain seamlessly in the spacious living & dining area, complemented by a cozy wood-burning fireplace and a balcony. The newly updated modern eat-in kitchen is a culinary haven, boasting a custom backsplash, ample storage and countertops, and a breakfast nook. On the upper level, retreat to the generously sized primary bedroom featuring a walk-in closet and ensuite bathroom for added convenience. Two large additional bedrooms, one with its own balcony, provide versatility and comfort for any lifestyle. A laundry/utility room and another full bathroom round out the upper level. Benefit from extra privacy with no rear neighbours. This move-in ready abode has low condo fees and promises stylish living in a prime location. (id:12178)
135 Keltie Private
Barrhaven, Ontario
Sleek Design and Modern Features, this home is a rare find in Barrhaven. A beautifully updated 2 bedroom, 2 bathroom condo in a great neighbourhood with 2 parking spaces and no rear neighbours. This home is a blend of style and functionality including the foyer with ceramic tile and updated 2 piece powder room with a front window. The main level is open concept living including the kitchen w/center island, newer granite countertops & backsplash, newer stainless steel appliances & newer flooring. Lots of counter and cupboard space. Spacious living & dining room all with newer flooring and a patio door to covered back deck. The staircase has been opened up and new flooring installed. The Lower level offers 2 good sized bdrms, 4 piece bath w/newer vanity, flooring & stand up shower, laundry area, storage and furnace room. Professionally painted throughout. The location of this condo is hard to beat with restaurants, gyms, movie theatres and transit all nearby. 24 hr Irrevocable (id:12178)
387 Castor Street
Russell, Ontario
Embrace the charm of this turn-key, 2-bdrm bungalow on 1.47 acres surrounded by lush greenery, across from the tranquil Castor River. Ideal for those seeking a peaceful escape, first-time buyers or downsizers. This immaculate home is conveniently located close to amenities, rec facilities and a 10-km paved New York Central Trail connecting Russell & Embrun. Enter into the bright and airy floor plan where the oversized windows bathe the kitchen, dining room & living room with natural light, creating a warm and inviting atmosphere. The stylish kitchen boasts stainless appliances, ample storage + counter space and tiled backsplash. Freshly painted. Retreat to the comfort of 2 oversized bdrms. The modern bath features a new vanity and impressive tilework. Main floor laundry. Outside, the expansive yard beckons with endless possibilities, from tranquil moments spent basking in the sun to lively gatherings with friends + family. Tons of space for gardens. Pride of ownership! Don't miss it! (id:12178)
121 Larkin Drive
Barrhaven, Ontario
Some photo's have been virtually staged. Packed with potential. Step inside to this 4 bedroom, 2.5 bath detached home with an insulated double car garage. Situated in the prime and well established neighbourhood of Old Barrhaven - located near amenities, schools, parks, Walter Baker Sports Centre, quick access to 416 highway. Newly installed carpet throughout the home. Large front foyer. Main floor laundry. Oversized living room opened up to the dining room. Cathedral ceilings. Space is filled with light. Spacious kitchen overlooking cozy family room with gas fireplace and pot lights. 4 generously sized bedrooms upstairs. Large primary with heated ensuite bathroom w/ timer. Ample storage space downstairs. Large lot. Fully fenced specious backyard with storage shed. Private setting. In-ground sprinkler system. Furnace and A/C 2015. 24 Hour Irrevocable on offers. Probate complete, Home is "as-is". (id:12178)
562 Oxbow Crescent Unit# 2
Collingwood, Ontario
SEASONAL RENTAL Welcome to this amazing 4 bedroom 2.5 bath condominium rental unit in Living Stone Resort (formally Cranberry Resort).This beautifully renovated property is right next to golfing, hiking and biking right outside your front door, with swimming, spas and culinary delights close by. Found only minutes away from historic downtown Collingwood with all of the shopping and dining experiences at your convenience. Take in the beautiful sights and sound of the most exciting area that Georgian Bay has to offer. With Blue Mountain only 8 minutes away, you can enjoy all of the exciting places and events it has to offer you and the family. Check out the various festivals, fairs and events happening all year long. This is the perfect, affordable vacation rental for you, your family and friends. Call today for a showing!!!! (id:12178)
404 Nelson St
Brantford, Ontario
Welcome home to 404 Nelson Street in Brantford. This all-inclusive and spacious 1,051 sq ft lower unit has 2 bedrooms and 1 bathroom and laminate flooring throughout.. The large living has deep base boards with a large pantry and under the stairs storage. The stylish kitchen is equipped with recessed lighting, soft close cabinetry and drawers with under cabinet lighting and a double sink. In addition, the kitchen has an elegant tile backsplash and all stainless steel appliances that includes a built in dishwasher. The two bedrooms are generously-sized and fashioned with mirrored closets. This lower unit is complete with a laundry closet and a 4 piece bathroom. This lovely unit is perfectly located close to parks, schools and all amenities. (id:12178)
7089 Wellington Road 9 R R 2
Moorefield, Ontario
Introducing a breathtaking custom-built stone residence, a standout among the region's finest homes. Nestled on a sprawling acre-plus of meticulously groomed grounds, and just a stone's throw from nearby towns. Constructed with no detail overlooked, this two-story marvel will take your breath away. From the moment you enter the foyer, you're welcomed into a world of expansive living and unmatched luxury. This home proudly features five bedrooms, an office, three ensuite bathrooms, and a guest powder room, making it ideally suited for families or those with a penchant for grand-scale living. Every inch of this estate exudes refinement and craftsmanship. The ground floor is crowned with 10-foot ceilings, ascending to 8-foot ceilings on the upper level. Culinary aficionados will revel in the gourmet kitchen, complete with a 6-burner propane stove, expansive refrigerator and freezer, a large island for dining and gathering, quartz countertops, and plentiful bespoke cabinetry. Adjacent to the kitchen, a charming dining space beckons. The bright living area, equipped with a cozy propane fireplace, is perfect for tranquil evenings. Outdoor living is just as impressive, featuring a capacious area for dining and relaxation, complemented by an outdoor fireplace. The master suite is a sanctuary of its own, with direct access to a secluded patio and an ensuite that boasts a double vanity, opulent soaker tub, walk-through shower, and private water closet. Practicality meets luxury in the well-appointed laundry room, vehicle and storage needs are easily met with two separate double car garages. The property also includes a stunning 36 x 56 heated detached workshop, with a 2pc bathroom, bar, utility room and a drive through door. This home is a testament to meticulous attention to detail and unparalleled craftsmanship. (id:12178)
12527 Fifth Line Nassagaweya Line
Milton, Ontario
Absolutely lovely 150-acre farm a few minutes South of Rockwood. Over 100 acres of workable fields and pastures, with another 50 acres in hardwood, ponds and trails. Was a major equestrian facility with a modern, 200' x 80' Olympic size indoor arena and 6,400 sqft, 24-stall barn with office, storage, wash stall, and toilet. The principal residence is something to behold and was completly built into the renovated bank barn approximatly 8 years ago. Many other uses are possible, including kennel, maple syrup, vegetable produce, hay sales, etc. Easy access to 401, Milton, Acton, Guelph. (id:12178)
348 Van Dusen Ave
Southgate, Ontario
Welcome to this stunning, modern home located in the heart of Dundalk, Ontario. This beautiful brick-faced, detached home boasts contemporary style and comfort throughout. As you step inside, you're greeted by the spacious and airy atmosphere enhanced by upgraded hardwood stairs, California shutters and laminate flooring. The main floor features a bright and open concept layout, perfect for both relaxing and entertaining. The upgraded kitchen is a focal point of the home, complete with extended cabinetry, an island for added workspace and seating, and stainless steal appliances. Whether you're preparing a family meal or hosting guests, this space is sure to impress. Upstairs, you'll find three bedrooms, including a luxurious primary suite, including a 5 piece ensuite with an upgraded glass shower and his and her sinks. The additional bedrooms are quite spacious and perfect for children, guests, a home office or any combination therof. Outside, the property offers a generous backyard space, ideal for outdoor gatherings, gardening, or simply enjoying the fresh air. Don't miss your chance to own this exceptional, newer build (2019) in the one and only fast growing Dundalk, On. (id:12178)
93 Hutton Cres
Caledon, Ontario
A Meticulously Maintained & Updated Family Home Located on A Quiet Side Street in the Valleywood neighbourhood! 3200 sf + with a finished basement that has dual staircase access creating the opportunity for a separate entrance. The main floor has been updated with hardwood & tile flooring throughout, as well as a beautifully renovated custom kitchen with quartz countertops. The home offers 4 spacious bedrooms on the second floor, as well as an office on the main floor. The primary bedroom features a newly renovated and oversized 4 piece ensuite with custom cabinetry, heated tile flooring and quartz counters to match. The double car garage offers access to the mudroom laundry room combo, perfect for busy families on the go! Don't miss out on the opportunity to own this beautiful family home in Caledon with parks & the library within waking distance, and direct access to Hwy 410 for easy commuting! **** EXTRAS **** Central Vac, Interlock front entrance & backyard patio, California Shutters, Garden Shed, Gas Fireplace in Family Rm, S/S appliances, Windows/Doors/Roof/Eaves/Kitchen & Main Floor 2017, Master Bath 2020, Fence 2022 (id:12178)
1000 Upper Paradise Rd
Hamilton, Ontario
3 bed, 2.5 bath townhome close to schools and all amenities. Spacious Master bedroom w/ensuite Bath and walk-in closet. Open concept main floor. Minutes to Meadowlands, Linc and 403. Not Pets and non Smokers. (id:12178)
33 Honeysuckle Rd
Trent Hills, Ontario
Surrounded by woods and just a few minutes away from Campbellford and Havelock, this home gives an oasis feel without the isolation. An acre of space to enjoy from your deck or hot tub! Two bedrooms with a ton of closet space on the main and an extra large bedroom on the lower level that would make a comfortable entertainment room. Walk out from the bright kitchen/dining area to a large deck overlooking the yard surrounded by nature. If relaxed is the lifestyle you are looking for, this raised bungalow has everything you need! (id:12178)
204 Country Club Dr
Guelph, Ontario
Welcome to 204 Country Club Drive, this stunning family home is located in one of Guelph's most desirable neighbourhoods.This home has plenty to offer, laminate flooring on the first floor and new Vinyl Plank flooring on the second floor. A family size kitchen with a large dining area that walks out to a deck and a large well maintained landscaped backyard. 3 generous size bedrooms with good sized closets. The finished basement has a large rec room, 4 pc bathroom and separate laundry room with access to a storage room. Walking distance to schools, parks & public transit. Minutes to various hiking trails, GORBA biking trails & Guelph Lake. **** EXTRAS **** New furnace & AC System(2022), Garage Door(2023), New window in kitchen & Dining(2023), Vinyl Plank Flooring 2nd Floor(2023), Driveway Asphalt(2023), Vinyl Plank floor in bathroom (2024) (id:12178)
7 Mayfair Crt
St. Catharines, Ontario
Welcome to 7 Mayfair Court, the perfect family retreat! This 4-bedroom, 2.5-bathroom home has been completely renovated from top to bottom, and it's ready to make your family's dreams come true. As you step inside, you'll find an open and bright living space that's ideal for relaxing and spending time with loved ones. The kitchen is a true masterpiece, with luxury features that will take your breath away. It's perfect for cooking family meals and entertaining friends, featuring gorgeous countertops, a stylish backsplash, a breakfast bar, and top-notch stainless steel appliances. The main floor even has a convenient guest bathroom for your visitors. And when it's time to unwind, all three bathrooms in the house have been beautifully remodeled, with porcelain tile floors and special touches that add a touch of luxury to your family's daily routine. Upstairs, you'll discover four comfy bedrooms, each with a unique design that's perfect for your family's needs. There's even a second bathroom with a separate shower and tub for those relaxing baths. In the basement, you can snuggle up by the cozy gas fireplace, surrounded by natural stone. Don't forget to check out the impressive laundry room and the stunning third bath. (id:12178)
#6 -1890 Richmond St
London, Ontario
Welcome to your new home in the prestigious north end Foxborough Chase! This end unit is an impeccably designed 3 bedroom (2+1), 3 bathroom condominium that offers a harmonious blend of contemporary style with a spacious interior designed for modern living. Step inside to discover a thoughtfully curated space featuring sleek finishes and an open-concept layout that effortlessly flows from room to room. The formal dining room is perfect for hosting elegant dinner parties, while the living area and eat-in kitchen provides a cozy retreat for relaxation and entertainment. The gourmet kitchen boasts modern cabinetry, granite countertops, and stainless steel appliances, creating a chic and functional space for cooking and entertaining. The primary bedroom features a walk-in closet and an en-suite bathroom providing a luxurious sanctuary for rest and rejuvenation. Venture downstairs to the finished basement, where you'll find a versatile area that includes a family room, home office, additional bedroom and full bathroom. With ample storage space and a workout area that could be finished to add an additional room, this basement offers endless possibilities to accommodate to your lifestyle needs. Outside, enjoy the convenience of a spacious deck, perfect for soaking up the sunshine or enjoying alfresco dining with family and friends. Located in a prime location, this condominium is just minutes away from shopping destinations such as Masonville Mall, esteemed educational institutions including Western University and local schools, as well as the esteemed University Hospital. With easy access to transportation and a plethora of amenities nearby, this home offers the ultimate blend of convenience and luxury living. Don't miss your chance to experience the epitome of modern elegance in this exceptional condominium! (id:12178)
12 Cortland Terr
Southwold, Ontario
Indulge in luxury with this stunning 3-bed, 3-bath end unit townhouse, boasting no condo fees. Step into elegance with a covered porch leading to a great room featuring engineered hardwood floors, vaulted ceilings, a fireplace, and patio access. The kitchen dazzles with stone counters, a gas stove, and custom cabinets. A lavish primary suite offers a walk-in shower and closet. A second bedroom, 4-piece bathroom, and laundry room round out the upper level. Downstairs, large windows brighten a family room, bedroom, and 4-piece bathroom. Outside, enjoy a fenced yard with a deck and a 16 x10 hardtop gazebo with privacy screens and metal privacy panels. Additional perks include an irrigation system, electronic blinds, 6 stainless steel appliances, gas barbecue. This home is a dream to showcase! (id:12178)
#1106 -500 Talbot St
London, Ontario
Live, work and play in downtown London. 500 Talbot is a unique boutique-style condominium building. It is located adjacent to the Talbot Centre with its shops and restaurants for added convenience at your back door. This building also features a long time, live-in building manager for added security and peace of mind. This 11th floor unit has many added updates totalling over $90,000. Renovated chef's kitchen and appliances, powder room, luxury ensuite, carpets and custom blinds - and is move in ready. There is a very responsive and involved Board of Directors. The community feel in this building carries on outside with a gazebo with gas barbeque and secluded residents patio. **** EXTRAS **** Condo Fees Include: Building Insurance, Building Maintenance, Common Elements, Ground Maintenance/Landscaping, Parking, Private Garbage Removal, Property Management Fees, Snow Removal, Water, Windows (id:12178)
1780 Southshore Dr
Sioux Lookout, Ontario
Stunning, well maintained, custom log home built in 2009 on a private 2.11 acre lakefront lot situated on Abram Lake in a quiet, country setting. 3 bedrooms plus a loft and 2 full bathrooms. Handcrafted, custom cabinetry along with custom hardwood floors throughout. The heated 4 season room allows comfortable year round views of the lake and surrounding area. Also featuring a full finished basement with a rec room along with a large walk in pantry. The home is heated by an electric forced air furnace. Plus a wood stove for cozy evenings by the fire and central air for warm summer days. Detached 3 car garage. The Sioux Lookout area is known for its world class fishing of Walleye (Pickerel), Lake Trout, Small Mouth Bass, Northern Pike, Muskie, Whitefish and more! From Abram Lake, there is direct water access to Minnitaki, Pelican, and Botsford Lakes, Lac Seul, Sturgeon River with many more lakes in close proximity. **** EXTRAS **** Enjoy the convenience and peace of mind with 22kw whole house Generac generator in the event of a power outage. Cedar deck Three 8x16' floating dock sections*For Additional Property Details Click The Brochure Icon Below* (id:12178)
29 Dianne Avenue
Cambridge, Ontario
Introducing 29 Diane Ave, Cambridge! This well-maintained one-owner home, built in 1967, is now on the market for the first time. Situated on a peaceful cul-de-sac, the property features a spacious 65 x 156 foot lot with a backyard bordering Devil’s Creek and Morva Rouse Park. Enjoy easy access to municipal trails and green spaces right outside your door, with downtown Galt-Cambridge's amenities just a short walk away. The solid brick bungalow offers over 1,150 sq ft on each level, ideal for multi-generational living. The main floor includes 3 bedrooms, a combined living-dining area, and a large 5pc bathroom. The fully finished walkout basement adds a huge family room, den, games area, workshop, and laundry utility room, along with a 3pc bath. Features and upgrades include hardwood floors, fresh paint, new carpets, updated electrical fixtures and water softener, plus a new front porch in 2020 and rear deck in 2021. In addition, the furnace was replaced in 2021 and roof shingles in 2011. Located in a sought-after west Galt neighborhood near schools and Highway 401, this property offers convenience and comfort. Ready for a quick closing, this home is a must-see! Contact your Realtor today to schedule a visit. (id:12178)
577 Renshaw Crt
Mississauga, Ontario
Ideally located in a quiet court on a premium wide lot, walking distance to playground, vibrant Port Credit, shopping, restaurants and the lake! Lorne Park Watercolours is a sought-after pocket of stately homes offering a quiet community with option to walk to the Port Credit vibe. This welcoming and updated family home has a great floor plan that easily transitions from work at home to entertaining family and friends. A server station with wine fridge flanks the spacious front living and dining rooms. Gorgeous updated kitchen features ample storage space, centre island with seating for four, high-end appliances, sleek quartz countertops and custom backsplash. The great room is warmed by a gas fireplace with a stunning stacked stone surround and lit art niches. The second floor features four generously sized bedrooms, with the primary boasting a gas fireplace, walk-in closet with custom organizers and spa-inspired bathroom with luxurious stand-alone soaker tub. The large laundry room is conveniently located on the second floor. Walk down to the lower level and feel the warmth of the media and games area, anchored by a fireplace and designed with fun or relaxation in mind. A separate bonus room can serve as an exercise room or second study. A fifth bedroom and full bathroom completes the lower level. The stunning award winning outdoor space has something for everyone with pool, hot tub, waterfall feature, dining and entertaining areas, and a sports court. The cabana is equipped with a bar, fridge, sink and a 2 piece bathroom. Outdoor lighting gives a warm ambience that welcomes friends and family into the evening. Impressively landscaped with wrought iron and stone pillar fence, lush greenery and an irrigation system. No neighbour in front and on one side gives privacy and extra sunlight to the home. Extensively renovated in2015, this spectacular home is freshly painted and move-in ready. **** EXTRAS **** Air Conditioning unit & furnace replaced 2017, roof shingles replaced 2016, 3 outdoor gas lines, hardwood floors re-finished 2024, irrigation system, outdoor lighting, Ring doorbell, coded front door keypad (id:12178)
55 Mint Leaf Blvd
Brampton, Ontario
""Welcome to this Absolutely Stunning Bright & Open Concept fully upgraded detached house in Brampton, boasting top-to-bottom renovations with brand new everything!!!! This 3+3 bedroom, 4.5 bathroom showstopper features:- Open concept living, perfect for entertaining and family time. Pot lights throughout, inside and out- Built-in appliances for a sleek, modern look- Legal Basement!!! with 2 bedrooms, an in-law suite with its own full bathroom, a separate laundry room, and a spacious family room.- Master bedroom with walk-in closet and luxurious 4-piece en-suite bath- Brand new everything, including: - New roof ,doors , kitchen with high-end finishes , flooring throughout ,New bathrooms with modern fixtures. A sun-filled, ravine lot with beautiful views. The open concept design creates a seamless flow between the gourmet kitchen, dining, and living, family areas, perfect for hosting family gatherings and social events. With every aspect of this house brand new!!!, from the roof to the floors, and everything in between, this is a rare opportunity to own a truly turn-key home in Brampton!"" Walking Distance From Schools, Grocery Stores, Shopping And Banks. **** EXTRAS **** 2 Fridge, 2 Stove, S/S Dish Washer, 2 Washer And 2 Dryer, All Window Coverings, All Light Fixtures, Central A/C And Furnace (id:12178)
383 Pettit Tr
Milton, Ontario
4 Bdrm & 4 Wshrm Detached In 'Sough After' Clarke Neighbourhood In The Heart Of Milton, Finished Basement w/ Pool Table & Accessories (Included), 45' Lot W/Double Door Entry, Professionally Capped Front Porch & Hardscaped, Double Car Garage, Newer Garage Doors (2019), Roof (2022), Built-In Storage Loft In Garage, , 9' Ceilings On Main Level, Hickory Hardwood Floors (2024), Family Sized Kitchen w/ Stone Counters, Tall Cabinets w/Crown Moulding & Valance Lighting, Stone Backsplash, Undermount Sink, S/S Range Hood & Gas Stove (2024), Main Floor Walk-In Pantry & Butler's Servery, Pot Lights, Oak Two-Tone Staircase, Main Floor Laundry w/ Garage Access, Updated 5Pc Master Ensuite w/ His/Her Sinks, Soaker Tub & Stand Up Shower, Updated 5Pc Semi-Ensuite w/ Quartz Counters & Shower, Spacious Bedrooms, New Carpet In Bedrooms (2024), Vaulted Ceilings, Walkout To 2nd Flr Balcony, 9 Person Jacuzzi Tub (Included), Basement Projector & Screen (Included), R/I For Hot & Cold Water In Basement For Wet Bar, Wood Pergola & Shed In Yard (Included), Steps To Local Park, Close To Milton GO, Lions Sports Park, Superstore+++ **** EXTRAS **** Wood Pergola & Shed In Yard, Pool Table & Accessories In Basement, Projector & Projection Screen In Basement, 9 Person Jacuzzi Tub In Yard, Shed In Yard (id:12178)
#j104 -90 Weston Rd N
Toronto, Ontario
An amazing opportunity to own one of the busiest Chungchun Rice hot dog establishment. Located inside the famous The Stockyard Village with tons of foot traffic, vehicles and public transit. Ever growing walk-in and delivery clientele base with high reviews on Google search. If you're looking to own a highly successful business, you need to come and see for yourself. **** EXTRAS **** Improvements, renos and equipment nicely completed. Franchiser and Owners provides strong support and structure. Training will be provided. (id:12178)
126 Hillside Ave
Toronto, Ontario
Don't miss this exceptional opportunity to own a well maintained 2-bedroom bungalow with endless potential. Situated on a manicured 35'x125' lot in the highly sought-after Mimico neighbourhood, this charming home offers the perfect canvas for customization. Ideally located, you'll enjoy the ultimate convenience of Lake Ontario & it's beaches, renowned parks, prestigious yacht clubs, reliable transit options (GO & TTC), as well as a plethore of shopping and dining choices. Easy access to major highways (QEW & 427) and a short commute to the airport. Seize this rare opportunity to reside in the highly coveted Mimico community and unleash this full potential of this remarkable property. **** EXTRAS **** Fenced private backyard with garden shed. (id:12178)
18 O'hara Ave
Toronto, Ontario
Attention Investors & Renovators!! Spacious 2 1/2-Storey Home Located In The Heart Of Roncesvalles!! Amazing Opportunity With Features Including Large Principle Rooms, Main & Second Floor Kitchens, 5 Bedrooms, 2 Bathrooms, 133' Deep Lot, 1.5 Car Garage. Basement Has Been Underpinned (8' Ceiling Height) But Is Unfinished (Plumbing/Drains Have Been Roughed-In (Concrete Floor Is Unfinished), Walk-Up Basement, 100A Service, Large Backyard & Much More! Convenient Location Close To Parks, Schools, Transit & All Amenities. Create Your Dream Home - Don't Miss Out!!! **** EXTRAS **** Home Is Being Sold In As-Is, Where-Is Condition. (id:12178)
114 Branstone Rd
Toronto, Ontario
Spectacular Investment Property In The Heart Of Eglinton & Dufferin. Ideal Location Close To All Amenities Steps To Subway. Spacious Home Features A Basement Apartment. Ideal For Rental Income. Offers Three Separate Entrances To Home. Raised Bungalow With Enclosed Porch Main Floor With Three Large Bedrooms With Double Closets, Family Size Kitchen With Plenty Of Storage, Overlooking Open Concept Dining Room/ Living Room. Completely Separate Entrance To Basement Apartment With Open Concept Layout. Fully Fenced Yard & Garage, Ideal Location. **** EXTRAS **** All elf's, all window coverings, CAC, Tankless Water Heater, 200 Amps, 3 Separate Entrances, Window Shutters. (id:12178)
#302 -1380 Main E St
Milton, Ontario
Beautiful 2 Bed/2 Bath, Open Concept Condo In Desirable Milton Location!! Close To Schools, Shopping, Recreation Centers, Parks, Hwy, And Go Train. Parking And Locker Included. Very Bright And Spacious, En Suite Laundry, Walkout To Private Balcony, Stove in pictures to be replaced. **** EXTRAS **** Five Appliances Including Fridge, Stove, Dishwasher. Washer And Dryer. All Window Coverings (id:12178)
739 Banks Cres
Milton, Ontario
Beautiful townhouse in the desirable Willmott neighbourhood of Milton. The open concept main floor boasts hardwood floors and an upgraded kitchen with quartz countertops and stainless steel appliances. Upstairs you will find 3 bedrooms including a large primary room with 5 piece ensuite and two walk-in closets! The upper level laundry room makes doing laundry super convenient. Downstairs, the finished basement offers both a rec room and a secondary room that can be used as a play area for kids or an office, along with a 2 piece bathroom. This home is ideally located steps from Milton District Hospital, schools, parks, community centres, grocery stores and tons of other amenities. Don't miss out on this one! **** EXTRAS **** Ecobee thermostat & doorbell camera. (id:12178)
20 Esposito Crt
Toronto, Ontario
Be the first to live in this brand new custom home built by Highglen Homes -over 35 years in the business! This home comes with a 7 Yr Tarion warranty from a provincially registered builder. Buy with confidence! Featuring 3,088 sq.ft. of above grade living space & 1,297 sq.ft. (approx.) of finished basement built with quality fine craftsmanship. 20 Esposito sits on a corner property on a quiet cul-de-sac & boasts lots of windows & natural light. Entertain with an open concept design that includes a gas fireplace & upgraded chefs kitchen. The details in this home show the experience of the builder: upgraded lighting package, custom built-in storage, solid wood 8' and 7' doors on the main & second floors, upgraded Italian door hardware, & second floor laundry for convenience. Each bedroom has its own ensuite. Main floor 10'ceilings & 2nd floor 9' ceilings (approx. dominant height). The basement one bdrm nanny suite features a private entrance. Wide plank engineered hardwood spans all floors **** EXTRAS **** All Elfs, S/S Appliances: B/I dw, B/I fridge, B/I microwave, 6-burner gas range. W/D,Garage opener, Central Vac. Paved driveway. To be landscaped w/ grass & graded to city approval. Buyer to verify all measurements. (id:12178)
21 Esposito Crt
Toronto, Ontario
Be the first to live in this brand new custom home built by Highglen Homes -over 35 years in the business! This Home comes with a 7 year Tarion warranty from a provincially registered builder. Buy with confidence! Featuring 3,175 sq.ft. of above grade living space & 1,384 sq.ft. (approx) of finished basement built with quality craftmanship. 21 Esposito sits on a corner property on a quiet cul-de-sac & boasts lots of windows & natural light. Entertain with an open concept design that includes a gas fireplace & an upgraded chefs kitchen. The details in this home show the experience of the builder: upgraded lighting package, custom built-in storage, solid wood 8' & 7' doors on the main & 2nd floors, upgraded Italian door hardware & 2nd floor laundry for convenience. Main floor 10'ceilings & 2nd floor 9'ceilings (approx dominant height). The basement two bedroom nanny suite includes a private entrance. Wide plank engineered hardwood spans all floors. **** EXTRAS **** All Elfs, S/S Appliances: B/I dw, B/I fridge, B/I microwave, B/I wall oven, B/I gas cooktop. W/D, Garage opener, Central Vac, Paved driveway. To be landscaped w/grass & graded to city approval. Buyer to verify all measurements. (id:12178)
#215 -2300 St Clair Ave W
Toronto, Ontario
***Check Out Virtual Tour*** Spanning 650 sq.ft, this 1 +1 bedroom suite in Stockyards District Residences is the epitome of modern living, designed w/an open-concept layout that maximizes space & natural light. Main bedroom is spacious & inviting. Additional den provides versatile space, perfect for home office/guest room. High-quality finishes & contemporary design elements throughout reflect a modern lifestyle. Wide range of top-tier amenities, a fitness center, yoga studio, party room, outdoor terrace, kids play, pets play & wash, etc. Located in one of Toronto*s most desirable neighborhoods, the Junction is known for its rich history, cultural vitality, and community spirit. Its mix of old-world charm, artistic energy, & urban convenience produces a lively mix of restaurants, cafes, bars, & art galleries. Offering a wide range of culinary & cultural experiences. Proximity to Down Town & Accessibility is another key feature. ***Check Out Virtual Tour*** **** EXTRAS **** Several public transit options, buses and streetcars that connect to subway system, provide easy access to other parts of the city, making it a convenient location for commuters. Short-term rentals permitted. ***Check Out Virtual Tour*** (id:12178)
5249 Champlain Tr
Mississauga, Ontario
BEAUTIFUL GEORGIAN BUILT, 4 + 1 BEDROOMS DETACHED LOCATED AT A QUIET CRESCENT, BACKING ONTO PARK,(2898 S.F. MPAC), WALKING DISTANCE TO SCHOOLS & PARKS, MINUTES TO MAJOR HIGHWAYS AND HEARTLAND; NEW DRIVEWAY, PLYWOOD SUB-FLOORING, FINISHED BASEMENT WITH 1 FULL BATH(WITH JAGUZZI), 1 BEDROOM, LIVING & RECREATION AREA, LARGE BACKYARD, ACCESS FROM GARAGE, GARAGE WITH AN EXTRA STORAGE, HIGH EFFIECIENT FURNACE, NEWER SHINGLE(35 YRS MATERIAL), HARDWOOD ON MAIN, STAIRS AND 2/F, POT LIGHTS,AND MUCH MORE **** EXTRAS **** ALL APPLIANCES(DISHWASHER-AS IS), ALL WINDOW COVERINGS, ALL ELECTRICAL LIGHT FIXTURES, 2 GARAGE DOOROPENERS (id:12178)
884 Brassard Circ
Milton, Ontario
Tastefully Renovated 3-Level Brick End Unit Freehold Townhouse, Nestled On A Quiet Cul-De-Sac, In The Beautiful Neighborhood Of Hawthorne Village On The Park. This Stunning Home Features An Open Concept Modern Kitchen W/ Maple Cabinets, Quartz Counter-tops, Pot Lights, SS Appliances, A Breakfast Bar that Overlooks the Living & Dining Room. W/Out to A Sun Filled Balcony from the Dining Room & Enjoy Stunning Views of the Niagara Escarpment & Sunny Mount Park. The Hardwood Staircase Leads to 2 Large Bedrooms. The Master BR Features A Spacious W/I Closet & A 4-PC Newly Renovated Modern Semi En-suite Bathroom. The 2nd BR Features A Vaulted Ceiling & A Large Arched Window. Enjoy Garage Access from the Main Floor & A Separate Laundry Rm. Located Walking Distance to Milton Hospital & Schools, Milton Sports Center & Milton Community Sports Park. (id:12178)
#2202 -215 Sherway Gardens Rd
Toronto, Ontario
This Condo Boasts Stunning, Unobstructed S/E Views Of Toronto Skyline & Lake. Sought After 2 Bedrm/2Bath. Approx 897 Sq Ft. Bright Open Concept Unit Has Floor To Ceiling Windows In Liv Rm, Hardwood &Ceramics Throughout, Contemporary Kitchen W/Granite Counters & Breakfast Bar, Separate Eating Area, Split Bedrm Floor Plan, Master Bedrm W/ Ensuite. Facilities Inc. Indoor Pool, Fitness/Games/MediaRooms.24Hr Concierge. Enjoy The Path To The Ravine, Park W/ Hiking/Biking Trails That Lead To Lake Ontario. Steps Away From Sherway Gardens Mall, Restaurants, Close To Major Highways & Ttc. **** EXTRAS **** All existing appliances, Window Coverings. (id:12178)
4338 Bacchus Cres
Mississauga, Ontario
With over 2500sqft of living space, this 4 bedroom/3 bath home is a must see. Renovated throughout, w/ porcelain tile entrance, to formal living/dining room with hardwood floors. The heart of the home features a massive open-concept Kitchen/Family Room, with quartz counters, Stainless Steel appliances, center island, gas fireplace, wall-to-wall windows & walk-out to patio. Escape to the primary suite featuring 9ft.ceilings, Walk-in closet, & a pristine 6-piece ensuite, with separate shower & soaker tub. Additional 3 bedrooms are equally impressive with custom ceilings & large windows. Fully finished lower level is Open Concept with engineered laminate flooring. Backyard is a fabulous pie shape, with custom concrete patio & gazebo, with plenty of room for a future separate entrance through cold cellar & space for children to run & play. Close to great schools, shopping, beautiful parks & the Etobicoke creek trail system. & for commuters a short jaunt to Dixie GO Train, all major HWY's (401/427/403/410), MI-WAY & TTC. Great Location, great value, with priceless potential. ** This is a linked property.** **** EXTRAS **** stainless steel fridge/ stove/ Range Hood/ dishwasher. Washer and dryer. All electric light fixtures. All window coverings & California shutters. Gazebo, Garage Door Opener. (id:12178)
8 Coates Hill Crt
Caledon, Ontario
**Luxury Living in Caledon - Ranked Canada's Happiest Place to Live** Stunning 2.89 acre Bungaloft Estate with over 5,700 sq ft of living space situated high up in a peaceful private cul-de-sac with only 11 other estate properties.***Award-Winning Backyard***Landscape Ontario's 2018 Award of Excellence Winner for Landscape Construction & Design.***Extraordinary Westerly Views, Breathtaking Sunsets***plus Views of Toronto's Spectacular Skyline including the CN Tower. Meticulously maintained grounds boast low-maintenance Perennial Gardens, Expansive Hardscaping, Saltwater Pool, 7-Person Hot Tub (Bullfrog Stil7), Irrigation System, Outdoor Lighting + Outdoor Speakers. Entertainer's paradise with 2 outdoor Kitchenettes, Cabana with separate change room and storage, Outdoor Shower, and In-Ground Fire Pit. New PVC Deck with Glass Railings, Electric Awning, and Gas hook-up. Main floor features Engineered Hardwood Flooring; Primary Suite off left-wing of home with Fireplace, 6-piece Ensuite, and Custom Closet. Living Room with Fireplace, Dining Room overlooking stunning forested panorama, Chef's Kitchen that walks out to Large Upper Deck, ideal for entertaining and dining alfresco; and Great Room with Vaulted Ceiling + Fireplace. Right wing of home includes two additional Bedrooms, Bathroom, Laundry/Mud Room. Loft includes Bedroom, Bathroom + Open Living Space. Finished Walkout Basement includes Personal Gym (wired for sauna), Large Rec Room with Gas Fireplace; Windowed Bedroom with Cedar Closet + Bathroom. Additional features include High-End Appliances, Smooth Ceilings, Pot Lights, Crown Moulding, Two Laundry Rooms, Garage Access through Mudroom, Automatic Window Coverings, and Auto-Start Generator. Located close to Markets, Grocery Stores, Restaurants, Highways 9, 50, 400 & 427, the Caledon Trail System, Golf, and Equestrian Facilities; this Estate is a lifestyle choice for those seeking an exceptional experience. **** EXTRAS **** 2x Washer+Dryer, Awning, 2 Gas Hookups (Deck/Cabana), Fireplaces (3 Wood,1 Gas), Bullfrog Stil7 Hot Tub, Generac Generator, Tankless Hot Water, Irrigation, CVac, Reverse Osmosis, Garden Lighting, Outdoor Speakers, Pool Vacuum + Equip. (id:12178)
22 Ash Crt
Brampton, Ontario
Welcome to 22 Ash Court, Brampton. Stunning raised bungalow that is fully renovated, boasting a massive white kitchen with huge centre island, quartz counter tops, s/s gas stove, s/s fridge, b/i dishwasher,2 beverage fridges, one at each end of the island, large enough to host the biggest of family gatherings, living room dining room, combination with gas fireplace and walk out to massive pie shaped lot and huge deck, perfect for the home entertainer, three bedrooms on the main level with two renovated baths and hardwood flooring. The lower level is absolutely perfect for an In-law suite or the extended family, two additional bedrooms, full washroom, spacious family room, and a roughed in kitchen. All of this makes the property perfect for the home entertainer and for the extended family. Shows 10+ plus. Massive pie shaped lot, located minutes from the 410 Hwy and the proposed 414 Hwy. (id:12178)
191 Mcdonald Blvd
Halton Hills, Ontario
Discover the perfect blend of style & tranquillity at this renovated, detached 2-story home at 191 McDonald Blvd. With dual driveways & a heated, insulated tandem garage accommodating two cars, this property offers unparalleled features. The allure of hardwood & laminate floors spans the entire carpet-free home. The kitchen boasts quartz countertops, stylish backsplash & stainless steel appliances while overlooking a bright living room with an expansive bay window. The main floor hosts a versatile bedroom & a full 4-piece bathroom, ideal for accommodating grandparents or guests. Ascend to the upper level where you will find 3 good-sized bedrooms, an updated 4-piece bathroom & the ultimate convenience of a second-floor laundry. Bright spacious family room, with a cozy gas fireplace, with a walkout to the deck for morning coffee or family gatherings. Venture downstairs to discover a basement with its own entrance, ripe for transformation into an in-law suite. Featuring a Rec Room, two additional bedrooms & 2nd laundry enhancing the home's versatility. The tranquility of green space at the back of the home brings peaceful views & privacy. This home is not just a dwelling it's a destination. ""Worth The Drive To Acton,"" this move-in-ready haven awaits to start your next chapter. **** EXTRAS **** Roof (2016). Gas BBQ Hook Up in Backyard. Washer & Gas Dryer on 2nd Fl (2023). Gas Dryer in Basement. Deck (2019). Air Conditioning (2018). Furnace (2018). Doors (2018). Windows (2018). (id:12178)
#406 -44 Ferndale Dr S
Barrie, Ontario
Welcome to your stunning top-floor oasis in this charming condo community. This spacious 2-bedroom, 2-bathroom suite boasts hardwood floors & premium plush broadloom in the bedrooms offering both elegance and durability. Flooded with tons of natural light, the bright, airy interior enhances the unobstructed breathtaking west-facing sunset views of wooded greenspace and serene ponds from your private balcony. The modern kitchen features stainless steel appliances, quartz countertops, a stylish backsplash, and a convenient breakfast bar, perfect for entertaining. Spacious primary bedroom with large walk-in closet and 4pc ensuite with double sink vanity and glass shower. Enhancing the ambiance are pot lights, smooth ceilings, and designer paint. The upgraded closet doors and custom kitchen add a touch of luxury and functionality. With the convenience of in-suite laundry and upgraded ""zebra"" window coverings, this condo offers both comfort and style. Enjoy nature and trails at your doorstep, providing endless opportunities for outdoor activities right alongside city conveniences. Embrace the perfect balance of urban living and natural beauty in this meticulously maintained condo, just waiting for you to call it home. **** EXTRAS **** Custom kitchen with some glass cabinets, soft close drawers, corner unit organizers, garbage organizing system and wine rack. Premium plush broadloom in the bedrooms. Shower light in both the primary ensuite & main bath. (id:12178)
8705 Beachwood Rd
Wasaga Beach, Ontario
Experience unparalleled luxury in this exquisite 4-beds, 5-baths residence where elegance seamlessly blends with comfort. Step inside to be mesmerized by the grandeur of the double-height brick wall and soaring 19ft ceilings, setting the tone for sophistication. The chef's kitchen, adorned with beautiful quartz counters and a sprawling 12ft island with 13ft ceilings, is a culinary haven. Retreat to the primary main floor suite oasis boasting a lavish 5-piece ensuite with a soaker tub for ultimate relaxation. The elegant cascading staircase, subtly tucked away to the side, leads to three generously sized bedrooms, each with its own ensuite bathroom, providing an inviting retreat for all. Oak floors, a home office, and inviting outdoor space add to the allure. A short walk to the shores of Wasaga Beach, close proximity to Collingwood & skiing at Blue Mountain, this home ensures endless opportunities to explore the natural beauty & recreational activities of the area. **** EXTRAS **** Don't miss the chance to make this dream home yours! (id:12178)
#212 -10 Culinary Lane
Barrie, Ontario
Introducing this stunning 3-bedroom condo, boasting 1267 sq ft of luxurious living space. Step inside to discover gleaming laminate floors that flow seamlessly throughout. The kitchen and bathrooms have been elegantly upgraded, featuring modern finishes like 9 foot ceilings, stainless steel appliances and granite counter tops. The 3rd bedroom can be repurposed as a Den or Office Space for remote work. This condo offers the convenience of underground parking and 2 lockers for additional storage. Residents will enjoy exclusive access to a fitness center, community kitchen, and outdoor amenities including pizza ovens and spacious patios, perfect for entertaining friends and family. For those with active lifestyles, there's a playground and basketball court right on site. Situated close to Highway 400, Lake Simcoe, the Go Station, and an array of shopping and dining options, this condo offers the perfect blend of convenience and luxury living. (id:12178)
#422 -430 Essa Rd
Barrie, Ontario
Fantastic, bright, and spacious 2-bedroom plus den, 2-bathroom condo located in the heart of Essa Road, just moments away from Ardagh Road and HWY 400. This brand-new, well-lit condo, built in 2021, offers the perfect blend of modern comfort and convenience. The den is ideal for use as a third bedroom, office, or storage area. Comes complete with stainless steel appliances, including a fridge, stove, dishwasher, and microwave. In-suite laundry facilities add to the convenience. Kitchen island/breakfast bar.The house features a children's playground, property social events big yard, secured entry, visitor and surface parking, and 24/7 on-site management. Underground parking spot included. Experience the ultimate in modern condo living with easy access to all amenities, schools, shopping centers, and parks just moments away. Don't miss out on this incredible opportunity to make this beautiful condo your new home sweet home. Contact us today to schedule a viewing. (id:12178)
120 Sun King Cres
Barrie, Ontario
Fall in love with in the sought-after Innishore community of Barrie with this exquisite 2-storey 4 bedroom home. Recently updated, this home boasts a spacious layout with 9ft ceilings and hardwood and ceramic floors throughout. As you step inside, you'll be greeted by a welcoming foyer leading to a generously sized dining room illuminated by modern light fixtures. The heart of the home, a custom kitchen featuring granite countertops and a sizable island with a breakfast bar, seamlessly connects to the expansive living room warmed by a cozy gas fireplace. Through the updated French doors lies the backyard oasis, perfect for gatherings, with a large pressure-treated wooden deck overlooking the fully fenced yard. Enjoy the convenience of the garage's inside entry to the mudroom, keeping daily routines organized. Ascend the beautiful wooden staircase with rod iron spindles to discover a luxurious master retreat with a renovated ensuite boasting a freestanding soaker tub, glass shower, double vanity and spacious walk-in closet. The three additional bedrooms offer ample space and great closet sizes , complemented by the convenience of upper-level laundry. With its proximity to the South Barrie GO station, schools, and parks, this home offers as prime location. Numerous upgrades including windows, French doors, roof, eavestroughs, downspouts, and garage door further enhance the appeal of this exceptional property. Don't miss out on the fabulous family home! (id:12178)
676400 Centre Road Rd
Mulmur, Ontario
Stunning home you don't want to miss! Located in Primrose school district & fully renovated from head to toe! With 300K+ on renovations. Breathtaking views from this home are priceless! This 3+1 bedroom offers an amazing new design w/quality workmanship. New open concept kitchen w/island & quartz waterfall countertop. Exposed wooden Beam built w/vintage wood originally from Mulmur, pot-lights throughout, new upper bathroom installed w/Schluter waterproofing system, Septic inspected 2023, 50ft Internet antenna, new flooring throughout the house, including whole main floor tiled w/hardwood looking porcelain tile on a very solid drypack base, new 200 amp elect. panel, Power line in garage for E/V vehicle, new HVAC system, new Furnace & A/C, New metal roof, very large fourth bedroom, could easily be 2 bedroons, Water Softener, U/V Water filter, very large & private driveway. Only a few minutes away from Shelburne, Orangeville & Alliston. **** EXTRAS **** Large sunroom with exposed brick overlooking the paddock w/2 separate walk outs, paddock for horses with run in shed. (id:12178)
#1909 -9085 Jane St
Vaughan, Ontario
This expansive 2-bed, 2-bath corner unit boasts over 1000 sq. ft. of open-concept living offering an abundance of natural light and unobstructed views. Featuring 9-foot ceilings throughout that create an ambiance of spaciousness and modernity. The split layout ensures privacy and functionality, making it ideal for both relaxation and entertaining guests with two private balconies. While boasting premium upgrades such as an extended island, built-in appliances, walk-in closets. Included with the unit are 1 underground parking spot and 1 storage locker, ensuring ample space for your belongings. The elegance of laminate flooring combined with easy-to-maintain tiled areas ensures a luxurious yet low-maintenance living experience.Conveniently located near major highways (400/407/7), Vaughan Mills Mall, subway/GO transit stations, hospitals, Canada's Wonderland, York University, and an array of dining options, this condo offers the perfect blend of comfort and accessibility. **** EXTRAS **** All existing window coverings, all existing light fixtures, Built-in fridge, stove, glass cooktop, microwave, washer, dryer (id:12178)

